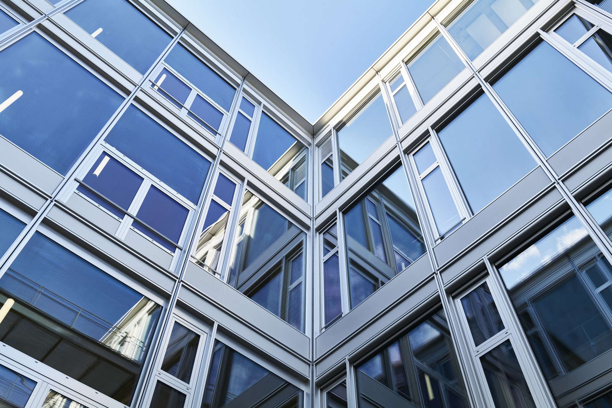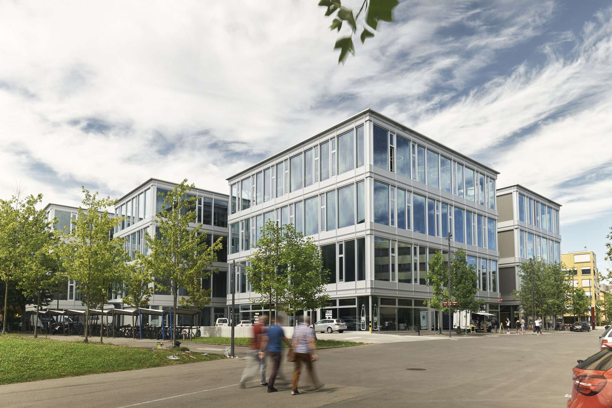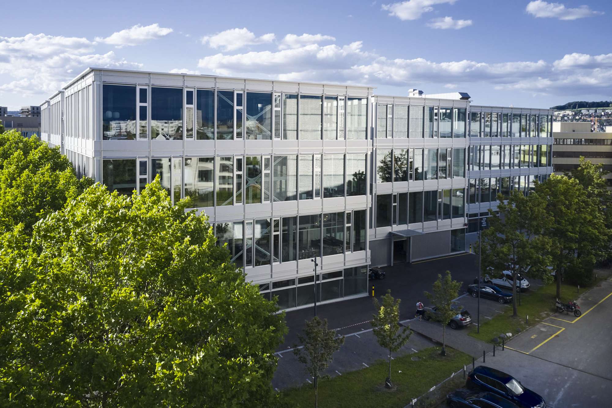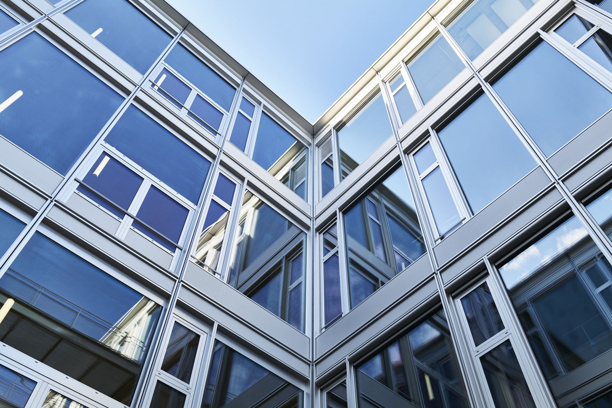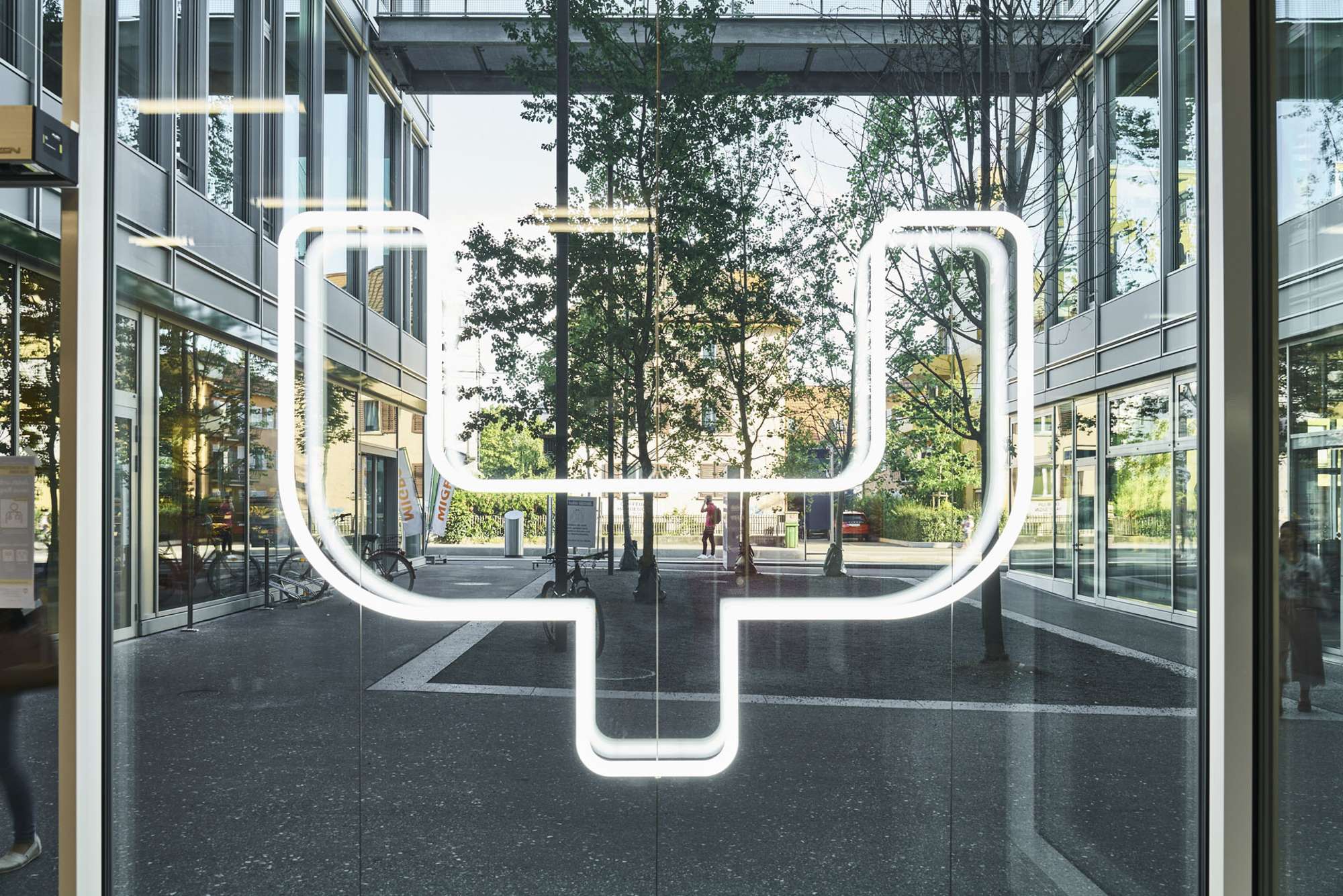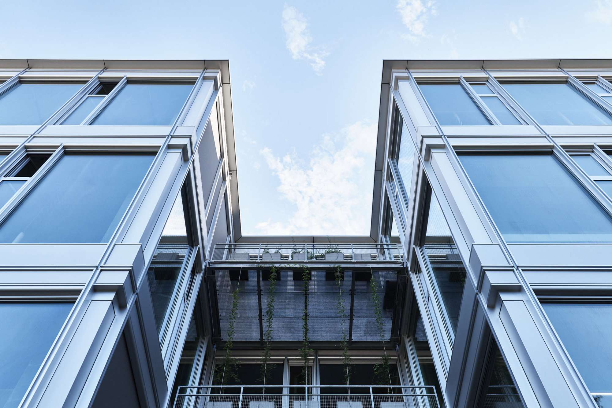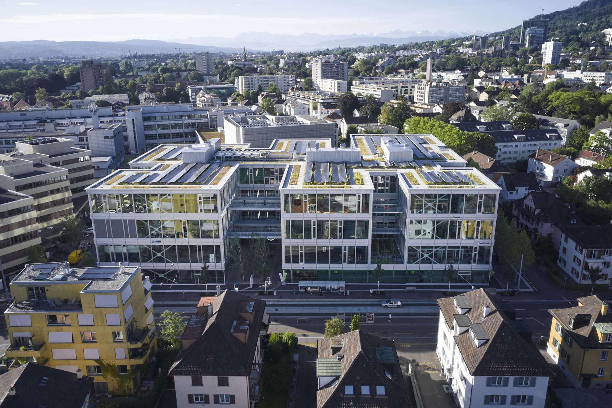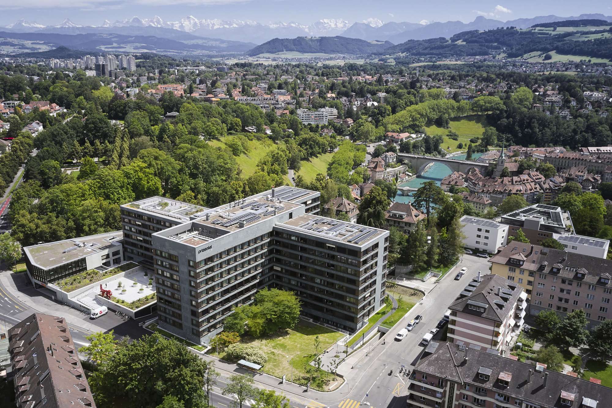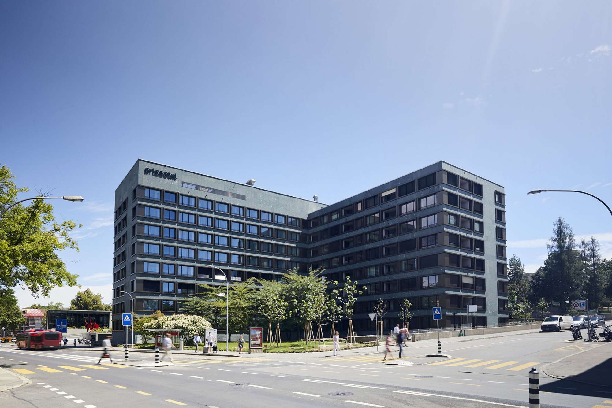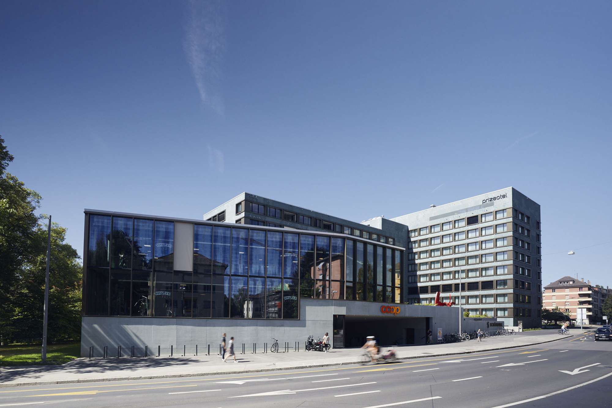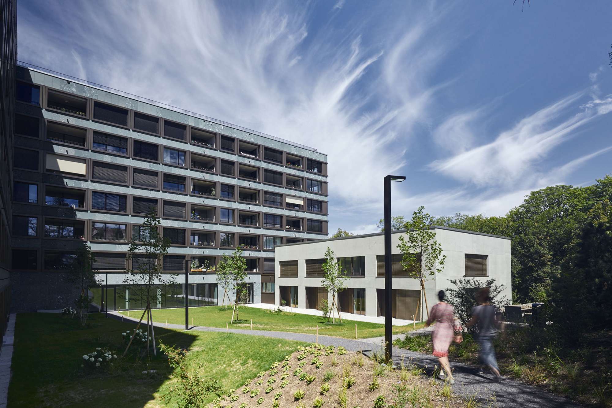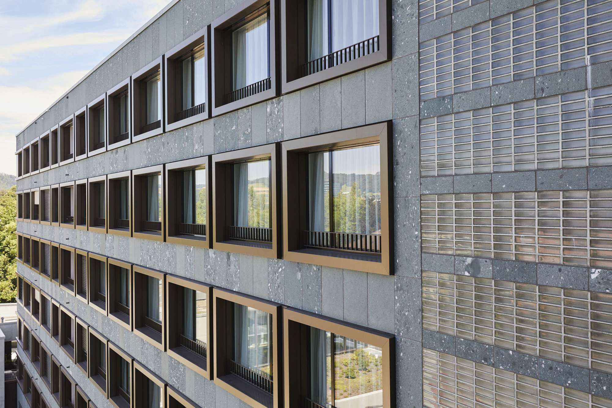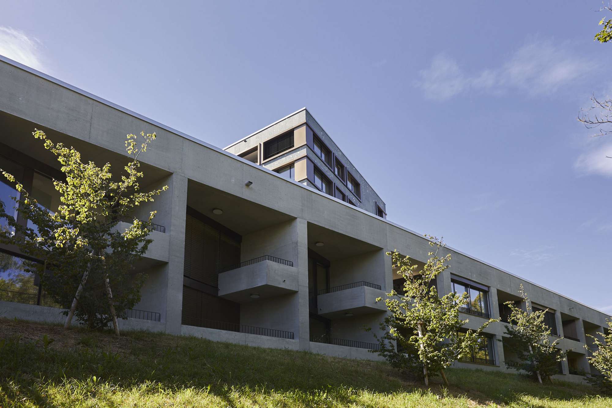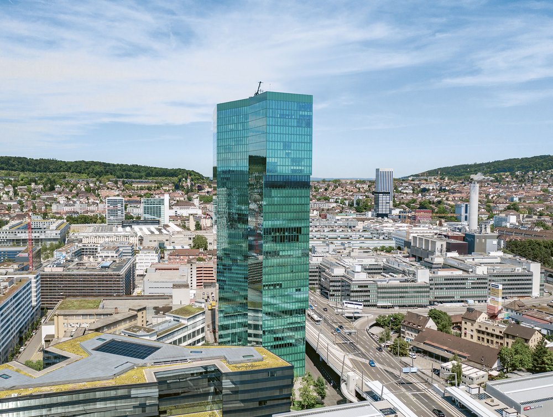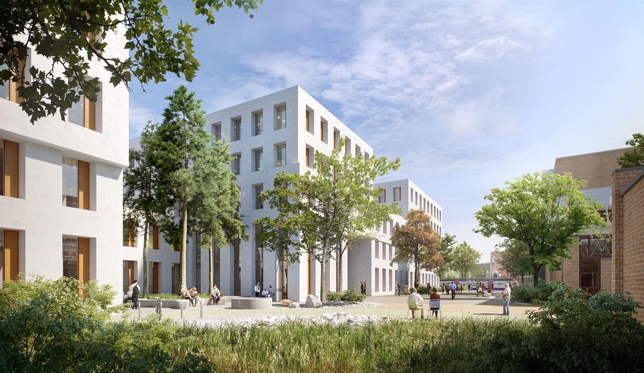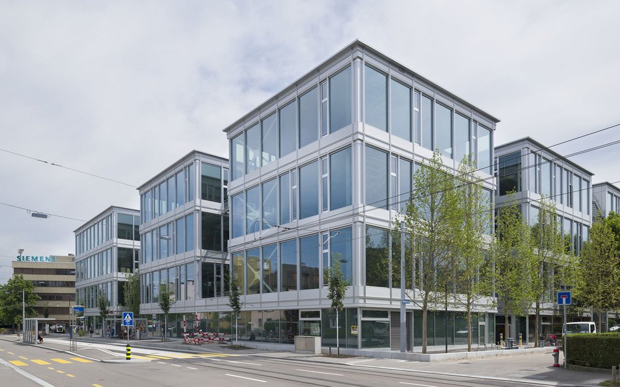Story Detail
YOND and Schönburg win international architecture awards
Gold for YOND
Our real estate development YOND represents simplicity and functionality, and is conceived from the ground up for our customers and their needs. With ceilings 5.5 metres high, the spaces in the building are configured for flexible usage and can be adapted to the individual requirements of tenants. The structure of the rental space can also be continually modified to adapt to changing situations, both in terms of the size and the spatial design. This is made possible by a system of intermediate floors as well as the robust building structure, which can withstand large loads. The striking minimalistic architecture, high ceilings and extensive glasswork lend the building a touch of industrial edge. The entire area is interspersed with publicly accessible spaces and paths that enliven the site and promote exchange. Located in Zurich Albisrieden, YOND provides space for service companies, creative and commercial professionals, as well as start-ups. The building houses a co-working space with a childcare facility, a distillery, marketing agencies, sports and physical therapy centres and other service providers. Designed by SLIK Architects, YOND was completed in 2019.
The sheer beauty of Schönburg
The Schönburg residential complex is prominently located on Viktoriastrasse with a view of the River Aare, the Alps and Berne’s old town. Retaining the existing structure, the former Swiss Post administrative building was converted into a sought-after residential district between 2017 and 2019. The three units of the cross-shaped building contain 132 rental apartments as well as ten two-storey town houses with various floor plans. The high ceilings and large windows of these residential properties are just as impressive as the exclusive selection of visually appealing, high-quality materials. The economy design hotel «prizeotel», located in the north wing of Schönburg, welcomes its guests with rooms designed by Karim Rashid. The rooftop hotel bar with its lavish terrace is open to the public. For our conversions we make sure to draw an attractive range of tenants, something that benefits the whole district. Schönburg is enhanced, for example, by a retail business and gym. Extensive and inviting outdoor areas located around the site provide space for relaxing. The Schönburg project was led by Marazzi + Paul Architects Ltd. and Theo Hotz Partner AG.
«best architects» award
The «best architects» award is bestowed annually for exceptional architectural achievements. The distinguished international jury recognises buildings of superior quality within Europe with the «best architects» and «best architects in gold» designations. The «best architects» award is one of the most prestigious awards for architecture in the industry and is considered a seal of quality for real estate projects. Awards are conferred in the following categories: residential, office and administrative buildings, commercial and industrial buildings, public buildings, educational buildings, infrastructure buildings, other buildings and interior design. In addition to the awards, the winning projects are thoroughly documented in a high-quality publication, which itself has received several national and international design awards, such as the Red Dot Award.
ICONIC AWARDS
The ICONIC AWARDS recognise holistic, visionary, innovative and sustainable architectural and design achievements. The awards are conferred in the categories Architecture, Interior, Product, Communication and Concept. The ICONIC AWARDS are presented by the German Design Council (Rat für Formgebung). The organisation is one of the world's leading design institutions with numerous members from business and industry as well as design-related associations and institutions. They are all committed to the concept of design, which promotes both cultural and economic values.
We are delighted to be recognised for our vision for creating living spaces and thank our partners for the successful collaboration!
