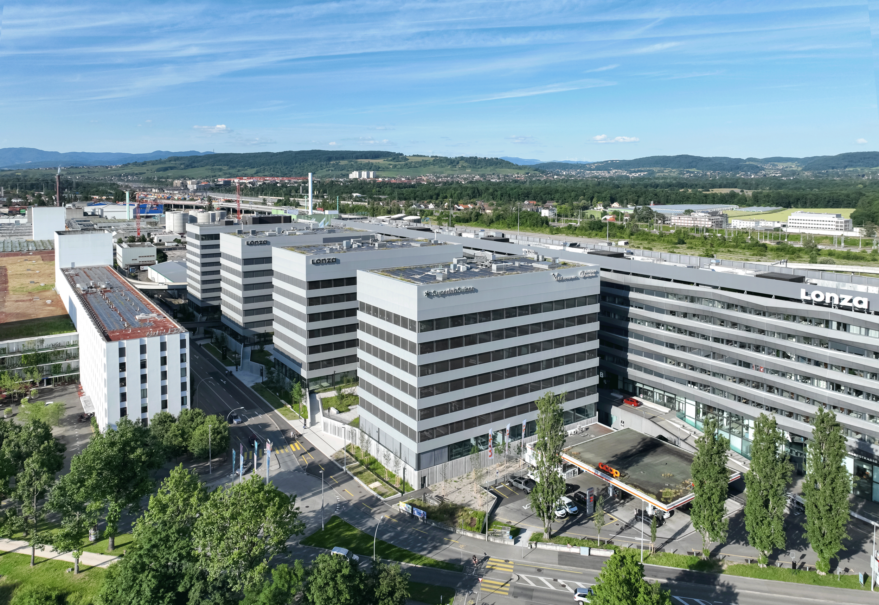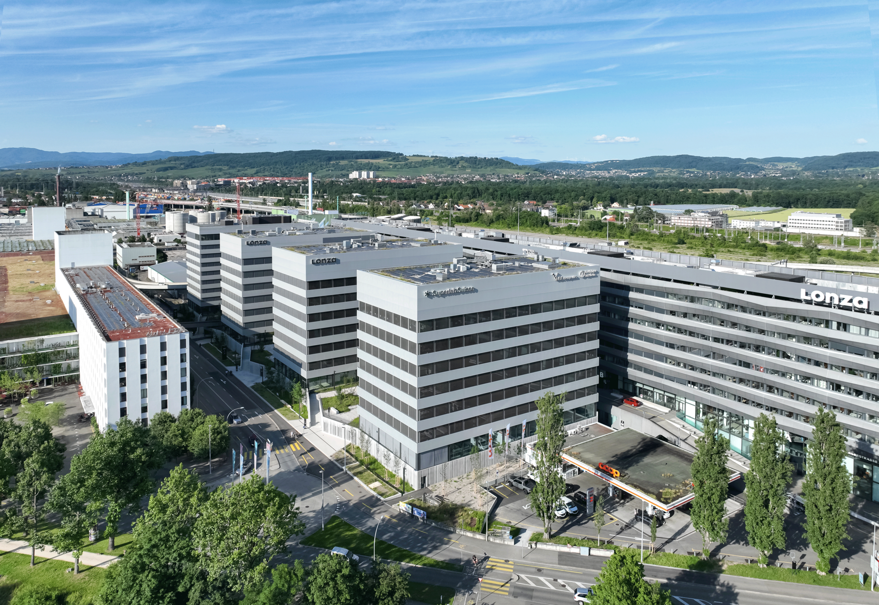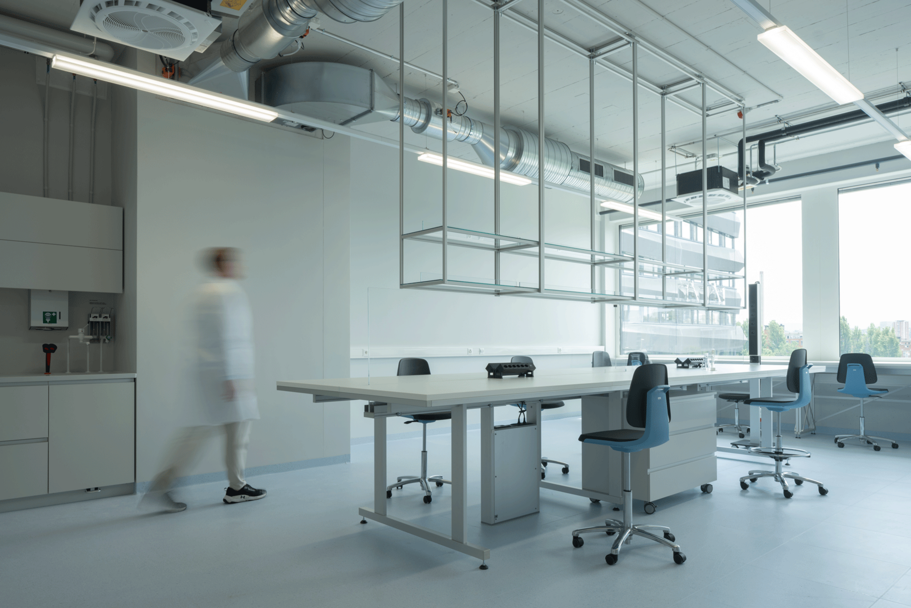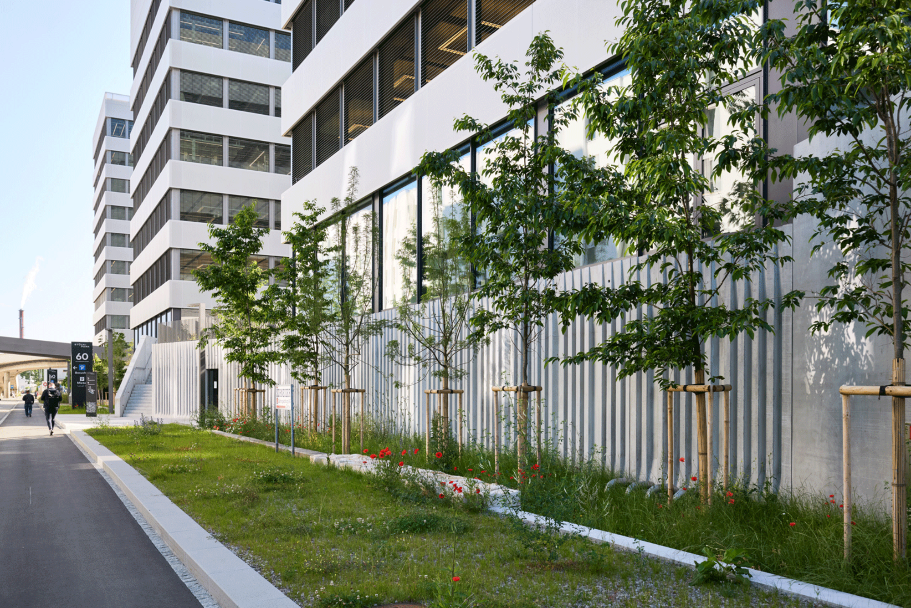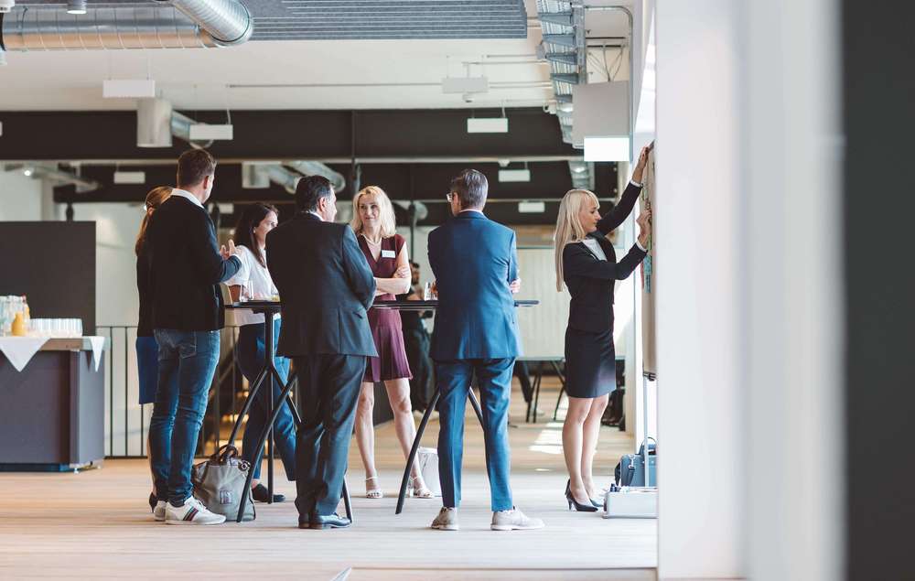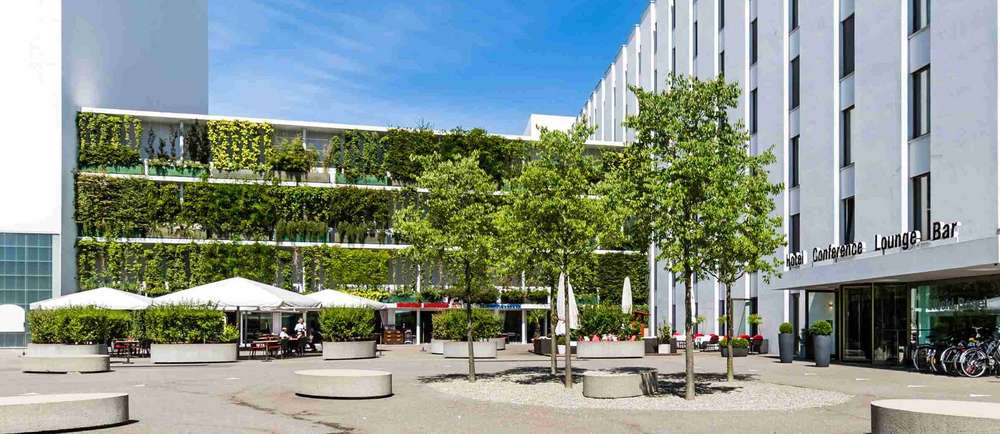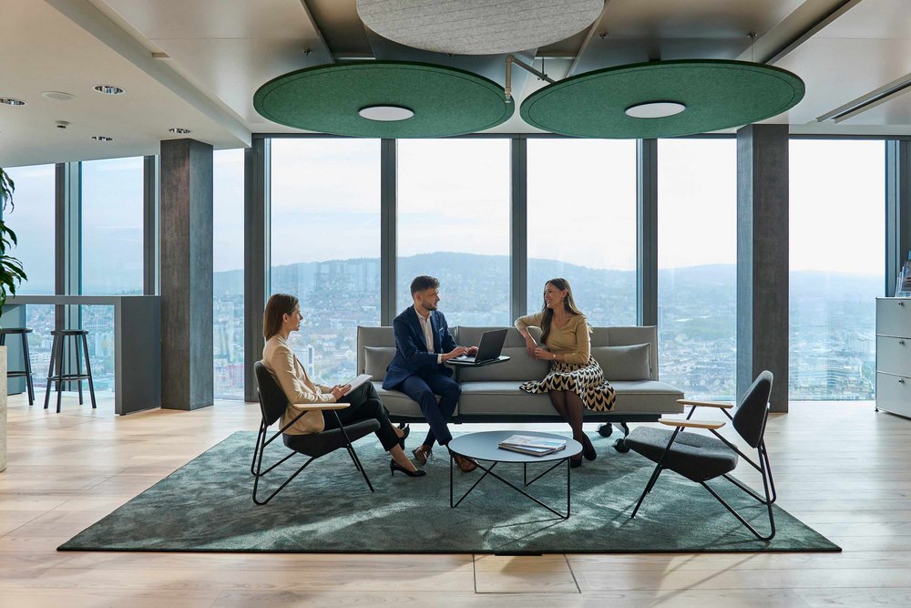Story Detail
Stücki Park II – A piece more laboratory!
The diverse range of spaces in Stücki Park caters to a large variety of tenants and visitors. People of all ages will be able to meet here, whether they are working in the Business Park or visiting the Leisure Park, within walking distance, of entertainment, sport or a carefully curated food and gastronomic experience. Through the transformation of the existing shopping centre and the newly completed development, Stücki Park has evolved into a vibrant hub in recent years, closely interacting with the surrounding neighbourhood and city of Basel.
After the successful construction of the Tech Park’s long linear building in 2011, the four «finger docks» of the Stücki Park II project are the finishing touches of the life sciences area in the Business Park. They comprise three buildings with laboratory and research spaces as well as a building with office floor space that can be leased out both for long and short terms of contract. A walkway has been built over Badenerstrasse, connecting the Business Park with the service, shopping and entertainment areas in the Leisure Park. The four new buildings are connected by a shared three-storey base structure below ground level, where the spacious underground car park is located. The completion of the building makes room for around 1 700 additional jobs in Stücki Park, bringing the total number of jobs to 4 000. The site stands out for its focus on modern research and laboratory facilities, providing researchers and scientists with optimal conditions to carry out their work. At the same time, there is a substantial amount of office floor space with flexible working environments designed to promote exchange and collaboration.
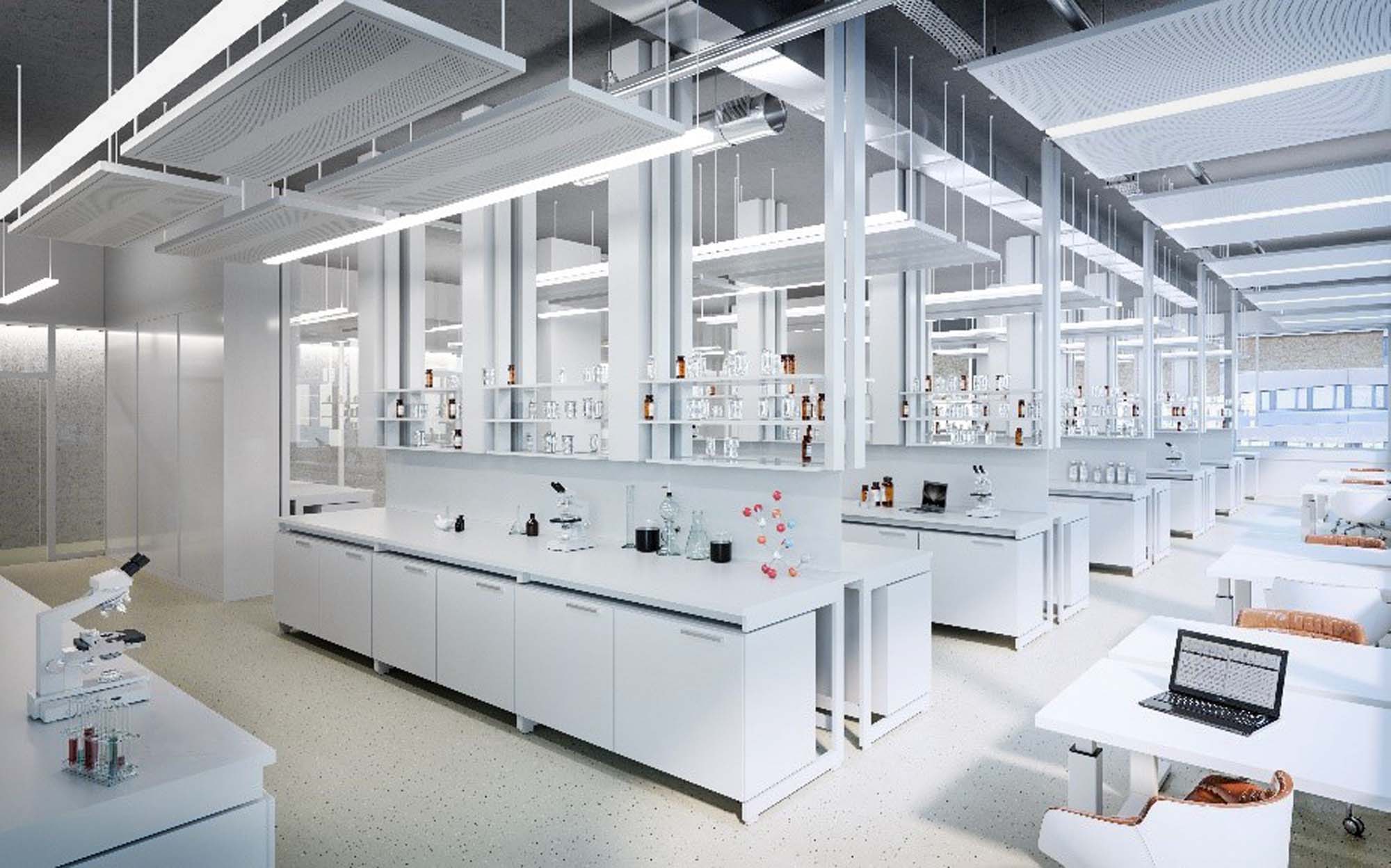
The tenant Superlab Suisse has been providing a new «lab-as-a-service» in Stücki Park since mid-2024. This includes turnkey laboratories with state-of-the-art equipment and flexible, selectable additional operational services so that research groups can focus their time and financial resources on their work rather than on infrastructure issues.
The Stücki Leisure Park has already been recognised as a sustainable existing building with «BREEAM in Use» certification. The photovoltaic system alone produces around 1 000 MWh of electricity per year. The new buildings in Stücki Park II are certified to SGNI and meet the highest sustainability requirements. For example, the finger buildings are equipped with energy-efficient systems that significantly reduce the operational footprint. Green outdoor spaces throughout the entire Stücki Park contribute to an improved microclimate and provide employees and visitors with attractive outdoor areas.
Besides its architectural merit, the whole of Stücki Park is brought to life by a wide range of events and activities that strengthen the sense of community and promote interaction between the various users. From scientific conferences and workshops to cultural events and leisure activities, Stücki Park has developed into a vibrant hub of life and innovation.
Facts & Figures
Project: Stücki Park II
Building contractor: Swiss Prime Site
Architecture: Blaser Architekten AG
Utilisation: Laboratory and offices
Usable floor space: 28 000m2
Completion: End of 2024
Construction phase: 2020 – 2023 (basic fit-out, then tenant-specific fit-outs)
Certification: SGNI (DGNB) Gold
