Story Detail
Schönburg gives Bern Breitenrain a new lease of life
Over the next two years, the rooms in the «Schönburg» will be converted into unique apartments, shops, a fitness centre and a budget design hotel. Britta Richli, who has responsibility on the Swiss Prime Site side for the major project, took us on a tour of the construction site.
The Aare meanders leisurely past the Breitenrain quarter, one of the federal capital's most popular residential areas. We’re just a stone’s throw away from the Bear Pit and there's even a glorious unrestricted view of the Alps – at least, usually there would be. Today a blizzard is swirling over Bern, transforming the vast construction site into a surreal white wasteland. It’s bitterly cold.
In just two years of construction time, Swiss Prime Site will transform the former headquarters of the Swiss Post into a «Space to Unfold», which will open up 31 500 square metres of usable space to the entire quarter. The quality of life in the residential area, already high, will increase further: for example, the Schönburg will become home to a branch of the co-op and a modern fitness centre – two amenities that at the moment the local residents have to travel for, either into the city centre or to another suburb.
Congenial hotel concept
Britta Richli leads us enthusiastically around «her construction site». She tells us about the 132 apartments, 10 town houses and 188 hotel beds that will appear here between now and autumn 2019. Her enthusiasm is infectious, and despite the icy cold, we can almost feel the cosy ambience of the generous hotel lobby. The hotel will be a budget design hotel: specifically, a Prizeotel. This congenial concept is already operating successfully in Germany and now the hotel group is now advancing into Switzerland, beginning with the Bern Schönburg. As with all the group's projects, internationally-recognised designer Karim Rashid was contracted, coming all the way from New York to Bern especially to get an in-situ impression of the location. His designs are colourful, intense, bold – and will surely be a novelty for the city. He swears by the fundamental concept of «Designocracy»: generous design, affordable by anyone. Although the opening is still some way off, the innovative concept is already awakening considerable interest. There is a need for good, affordable hotel beds in Bern, and it's exactly this need that the Prizeotel targets. Its affordable offers and its own special tone will raise Bern’s attractiveness for tourists and businesspeople alike.
Complex renovation rather than new construction
The tour continues to the third floor, where Edi Berger, responsible Project Manager at Losinger Marazzi, points out a couple of interesting features: «The building was designed in 1970 for offices. Consequently, the supports have been constructed in a 135-centimetre grid. Since that wouldn't please anybody in a residential setting, we're rebuilding the entire thing into a four-metre grid. It's one of the biggest renovation projects that has been entrusted to us so far... and just as complex as that makes it sound.» But – why would anyone carry out this sort of project as a renovation, rather than just demolishing everything and starting from scratch? «There are three reasons», explains Berger. «Firstly, we have a fantastic underlying basis here, and we don't want to just destroy it. Secondly, the utilisation is excellent. Even just building the two-storey underground garage like that wouldn’t be possible now. And thirdly, the building, as the former Swiss Post headquarters, is worthy of protection». A stroke of incredible luck: Swiss Prime Site Immobilien, by contracting the consortium Theo Hotz Partner and Marazzi + Paul Architects for the new design, was able to involve the very same architectural studio who participated in the creation of the post office building almost five decades earlier.
Planning with Building Information Modelling
Edi Berger goes on: «The project is not just exciting because of its size: it is also one of the first reconstruction schemes to be consistently implemented as a BIM project.» BIM stands for «Building Information Modelling» and is a method where the entire building is first erected as a highly-complex 3D model. The model is then used to derive all the plans – for the masons, for the electricians, for the plumbers. This practice has been common for new builds for quite some time, but for renovation projects it represents new territory. «For a renovation project of this scale, it's part of the day's work that we'll continually be running into surprises and problems during the construction stage. With BIM, admittedly the design phase is longer, but we're experiencing far fewer complications during realisation. Traditional working methods are outdated even in the construction sector! Already lots of the suppliers and workmen bring tablets to the construction site.»
Investing in true added value
The Schönburg project is certainly incorporating the latest technology and innovations. But despite the touchscreens, the construction site can be a noisy hive of activity at times. The facade is being completely replaced. In one wing, an entire staircase is being cut out of the concrete and rebuilt from scratch. A significant effort, admittedly, but the entire building is to be made as accessible as possible. The generous apartments and town houses will offer a high quality of life for all kinds of lifestyles – singles, families, couples, ...
Britti Richli is happy: «The local residents will soon have a new, attractive centre, plus lots of green space and a generous play area – a fantastic contribution to the development of the neighbourhood.» As if it’s a sign, as the tour comes to an end, the sun breaks through the almost impenetrable white.
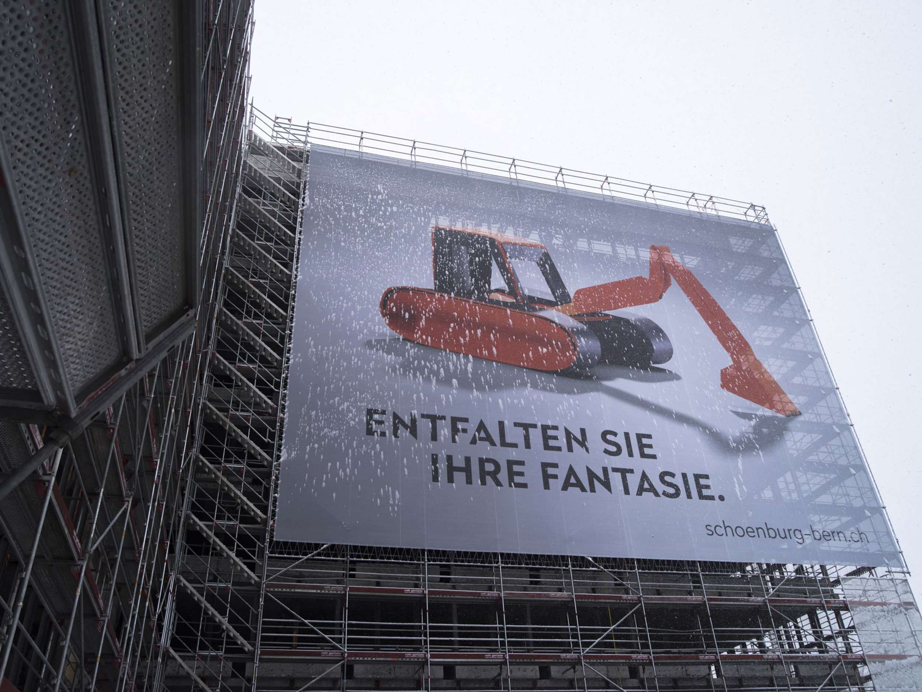
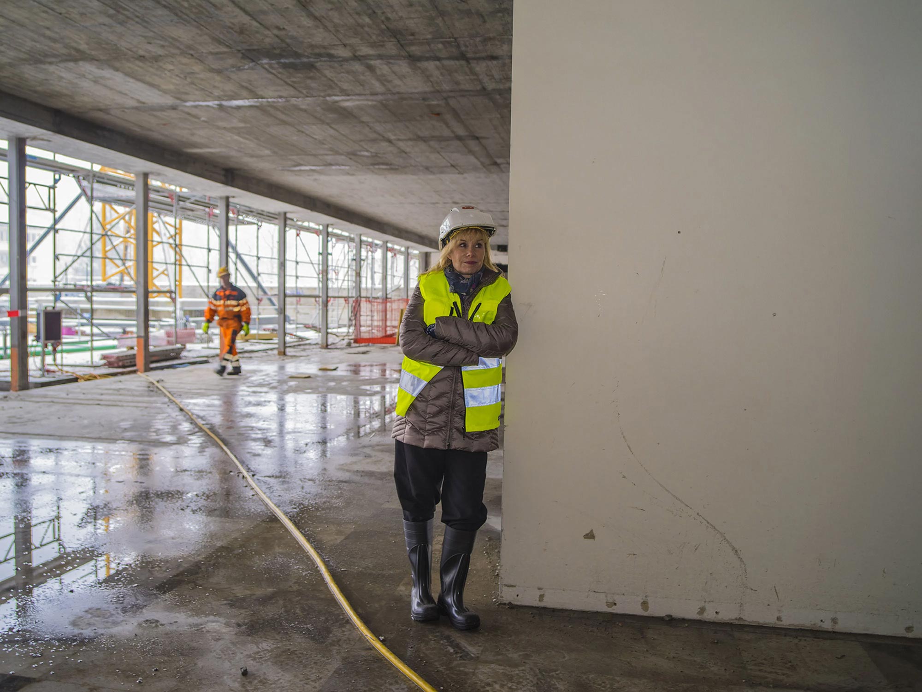
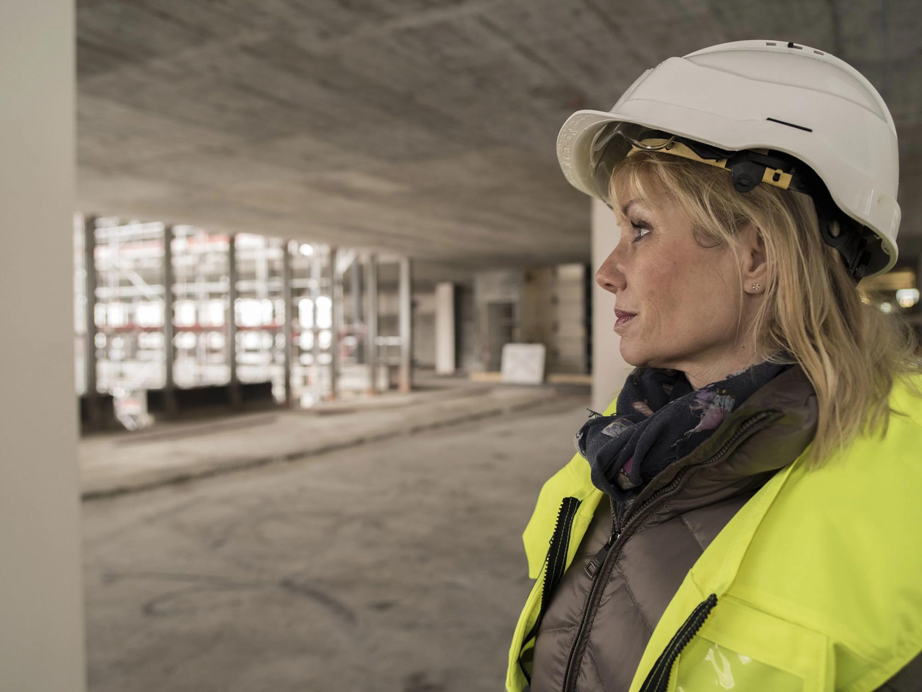
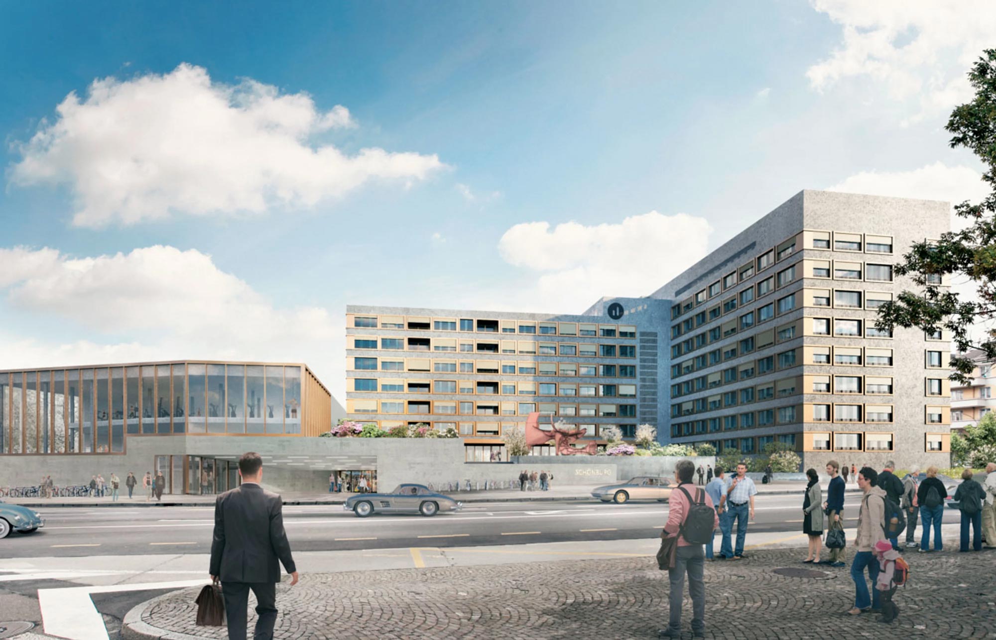
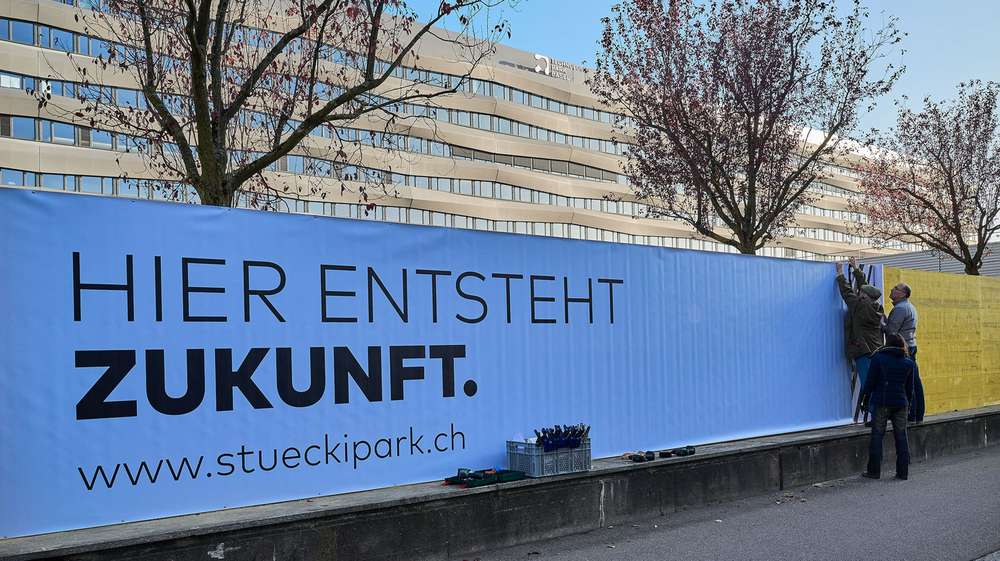
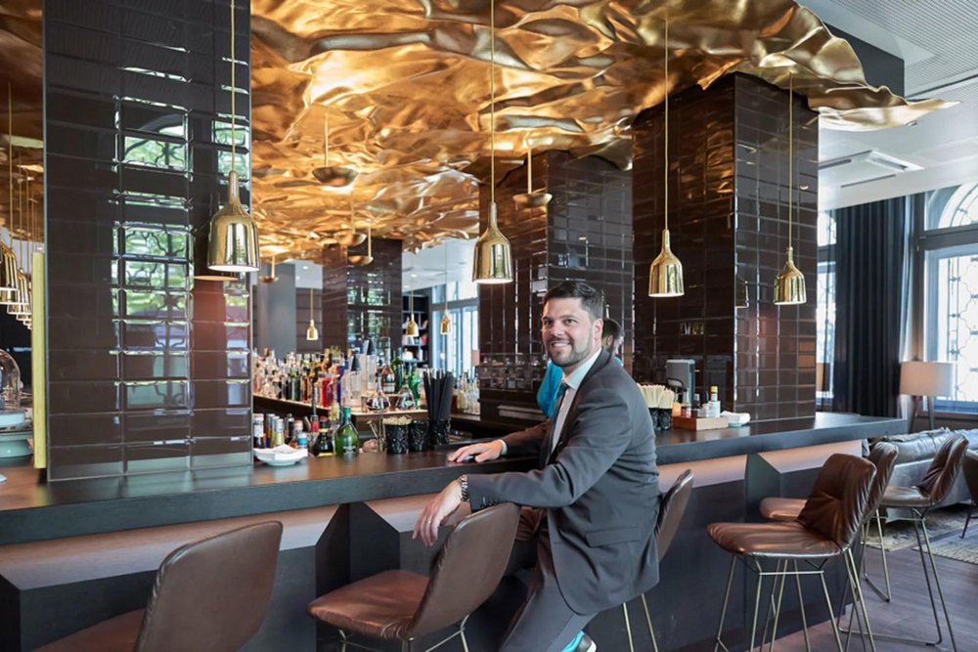
![[Translate to Englisch:] [Translate to Englisch:]](/fileadmin/_processed_/8/e/csm_Header_5b1e7973a7.jpg)