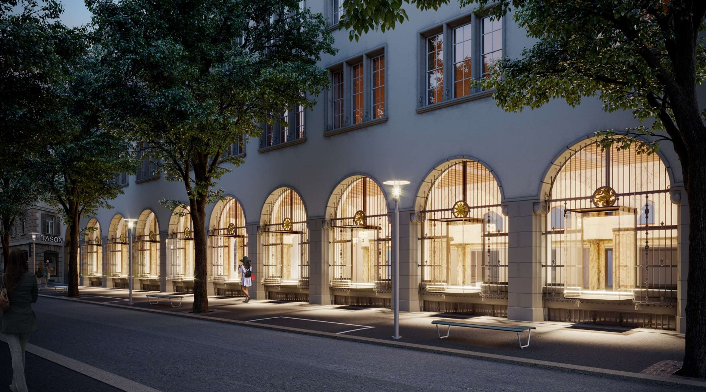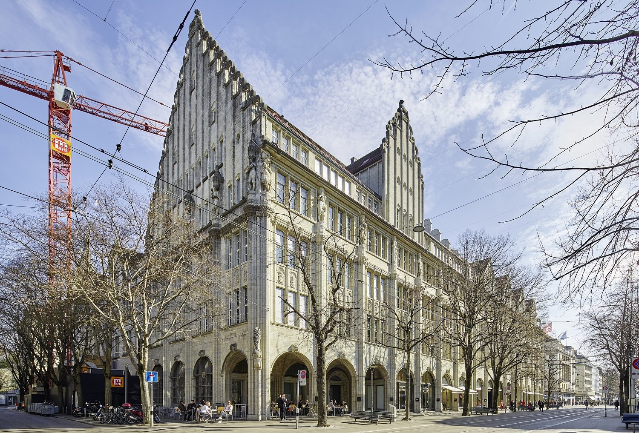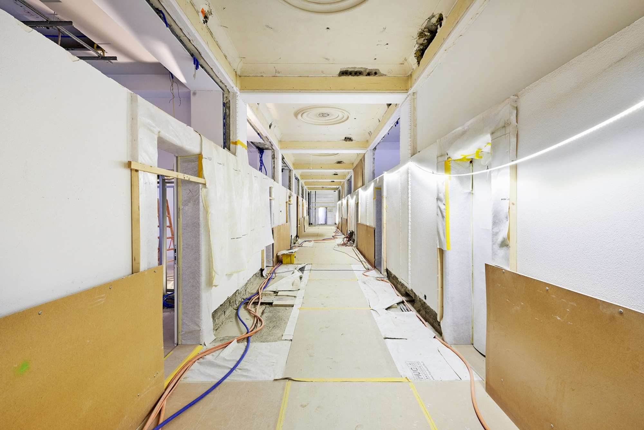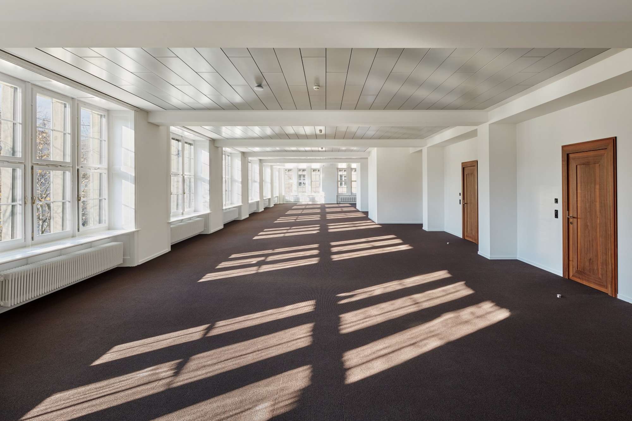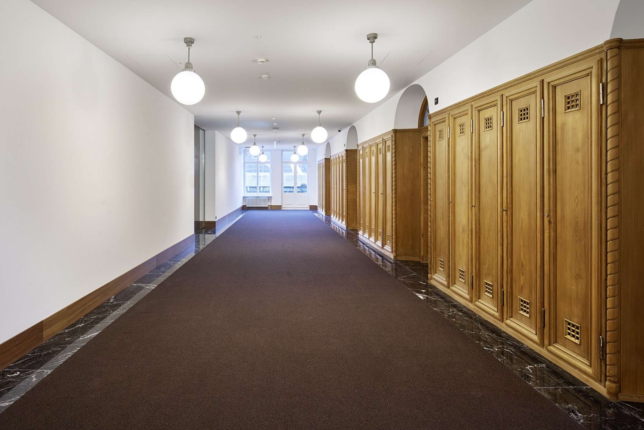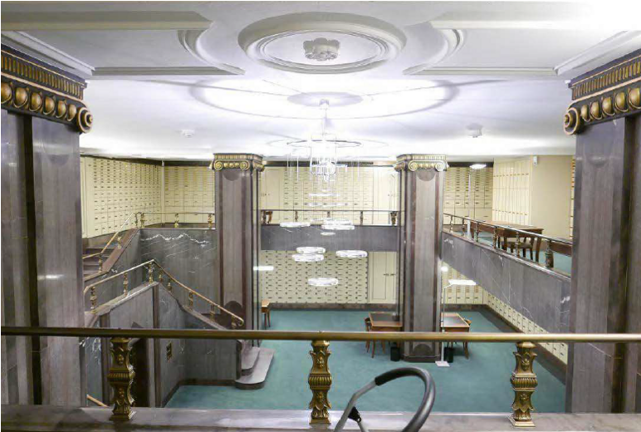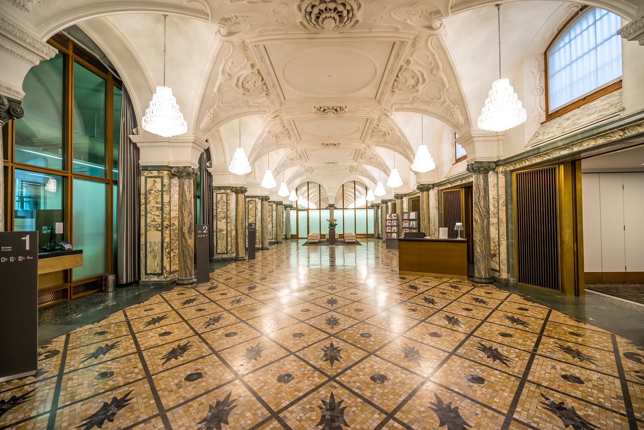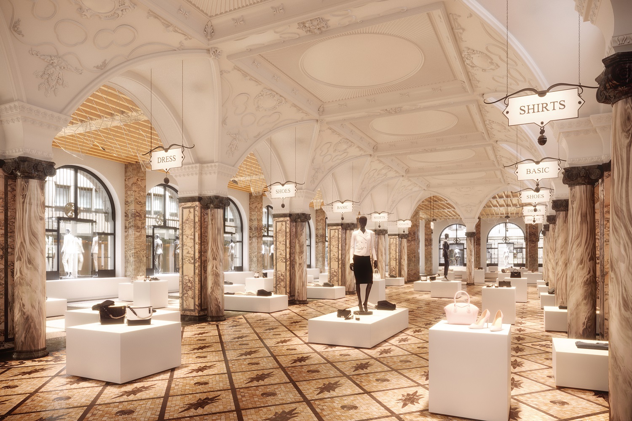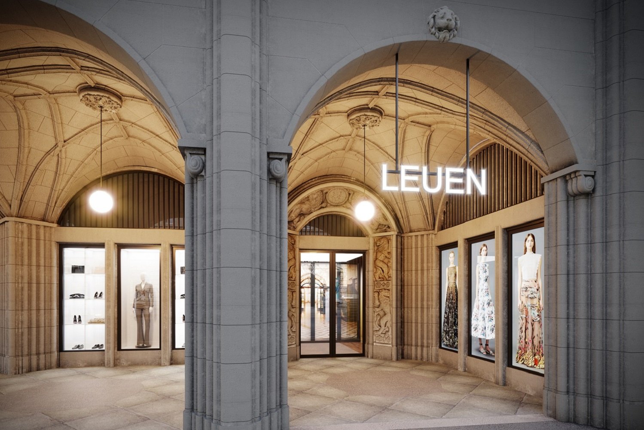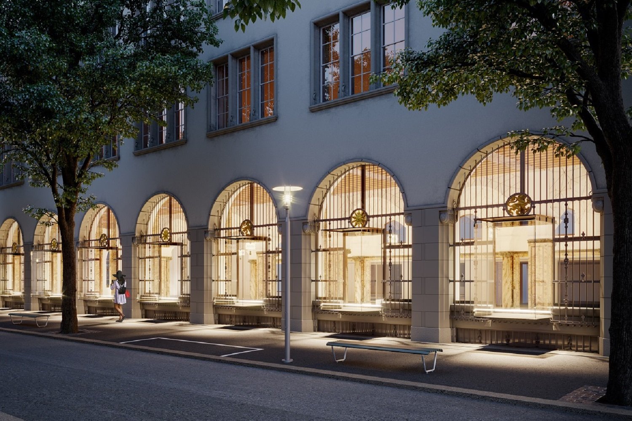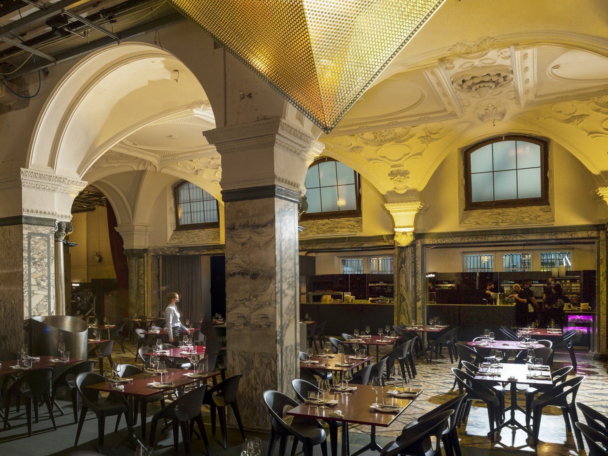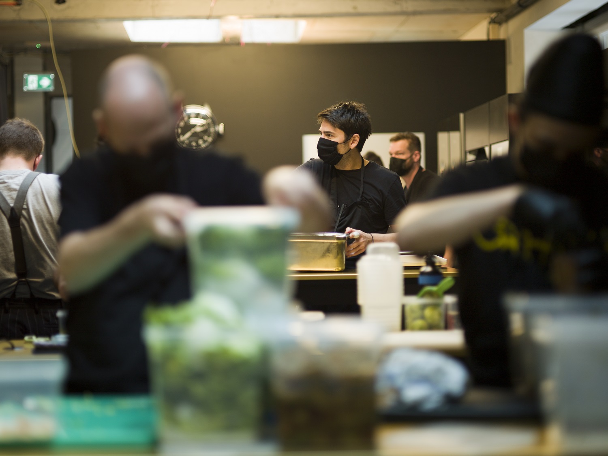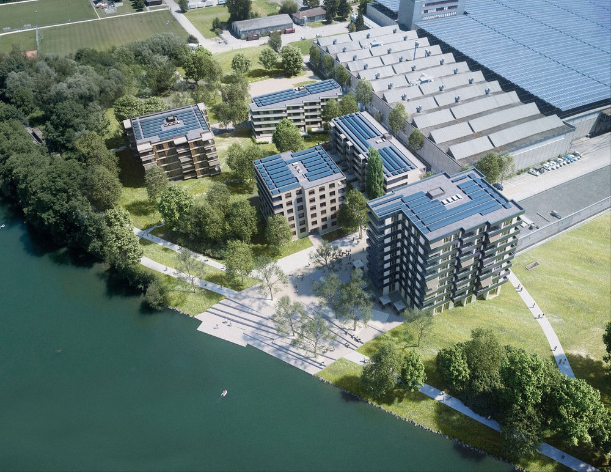Story Detail
The Leuenhof restored to its former glory!
With its striking stepped gables and Art Nouveau style, the Leuenhof is one of the most remarkable buildings in Zurich’s historic centre. It once served as the headquarters of the long-standing Bank Leu, which built the magnificent building between 1914 and 1916. According to the Swiss Federal Inventory of Landscapes and Monuments, it boasts the most significant historic bank cashier hall in Switzerland. Commissioned by the SPIF and under the supervision of Swiss Prime Site Solutions, renovation work on the building began in autumn 2018 in compliance with the building regulations for protected monuments.
An enormous but rewarding construction challenge
The imposing cashier hall on the ground floor of the former Bank Leu will now be used as retail floor space by luxury brands. The upper floors will continue to serve as prestige offices and have been adapted to the needs of the tenant. The strict monument protection requirements presented a major challenge for the Swiss Prime Site Solutions project team. Tobias Hossfeld, Head of Development at Swiss Prime Site Solutions, was responsible for coordinating between the architects, the construction and project managers, the technical planners, the tenants and the public authorities. As the main point of contact, everything ran through him.
The renovation was supervised by renowned architect Tilla Theus and the experienced construction management firm Itten+Brechbühl in close collaboration with the cantonal monument preservation authority.
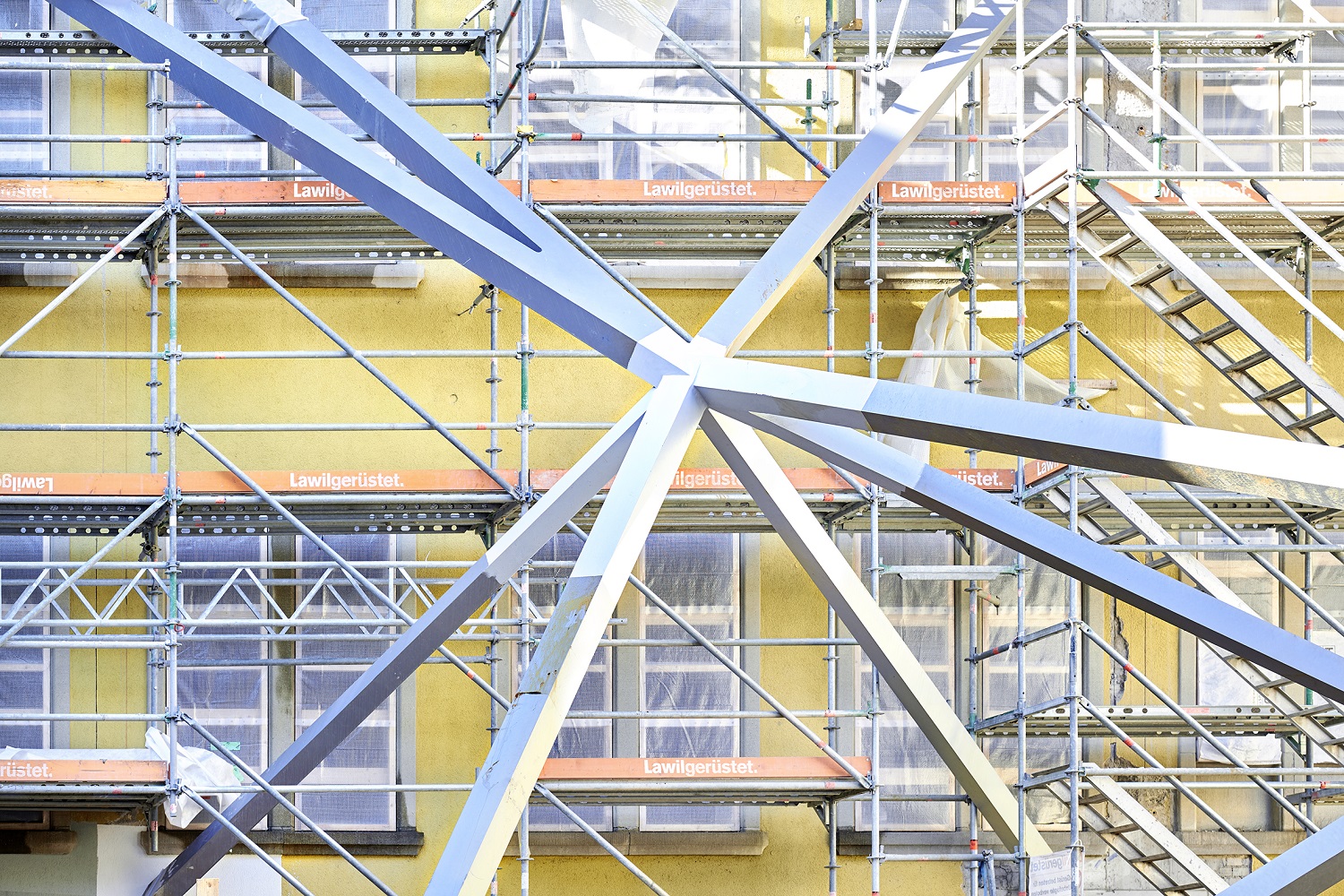
«We had to overcome some major construction challenges on the Leuenhof project. To ensure long-term floor plan flexibility and to meet the seismic safety requirements that now apply, the building statics had to be completely rethought, which gave rise to an elaborate steel structure in the inner courtyard. It was designed to also serve as a sculpture and eye-catcher for visitors and tenants», said Tobias Hossfeld, Head of Development at Swiss Prime Site Solutions. «The goal of Swiss Prime Site Solutions was to make the entire building state-of-the-art in harmony with the monument preservation regulations, to create sustainable value for the SPIF portfolio in this special location», added Hossfeld.

«The goal was to make the entire building state-of-the-art in harmony with the monument preservation regulations.»
Wealth and asset management on the upper floors
The coronavirus pandemic meant that meeting the deadlines in 2020 proved quite a feat. The office floor space was handed over to the anchor tenant Pictet on schedule in mid-November 2020. The Pictet Group has occupied all the offices on the upper floors and has also taken over the historic vault in the basement, which is now fully functional following restoration.
Unique shopping and dining experience in the former cashier hall
In the former cashier hall, the old partitions have been removed, returning the hall to its former architectural grandeur. The large space with its high ceilings and noble character is a real sight to behold, made even more impressive by the breathtaking architecture and use of high-quality materials. The view inside the building from Bahnhofstrasse has also been improved, as has public access from this busy shopping street.
The area of almost 1 000 m2 on the ground floor will serve as a retail and presentation space for luxury brands. The unique venue is temporarily being used for a pop-up restaurant concept.

Marketing successes
The Leuenhof also presented a special challenge when it came to marketing. «Unique spaces call for unique solutions. That’s why we decided to develop and use different marketing concepts», said Leo Smeets, Head of Letting at Swiss Prime Site Solutions.
We were able to rent out all office floor space and the former vault to the anchor tenant Pictet. And we have had some success already with finding tenants for the cashier hall. For example, an internationally renowned fashion label in the luxury segment has signed a long-term deal for an area on the attractive ground floor of the Leuenhof. Negotiations for other spaces are at an advanced stage.
Renowned multi-award-winning chef Nenad Mlinarevic is running a pop-up restaurant (www.leuehof.com) in the cashier hall until 13 February 2021. The spacious restaurant, which features a lounge, a bar and an outside terrace with a curling lane, will be a culinary highlight in Zurich over the festive period.
Facts
- Owner and principal: Swiss Prime Investment Foundation
- Architect: Tilla Theus und Partner AG
- Construction management: Itten+Brechbühl AG
- Floorspace: 15 362m2
- Building volume: 65 439m3
- Investment costs: approx. CHF 70 million (incl. tenant fit-out)
