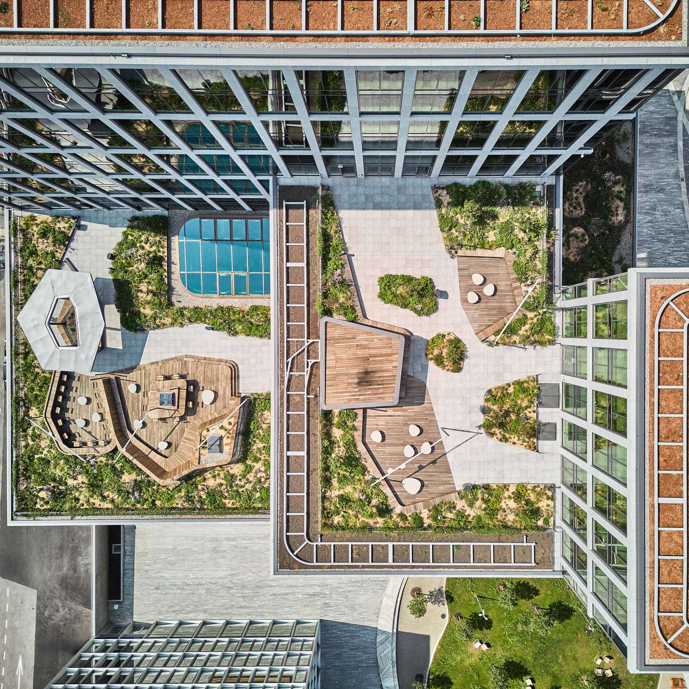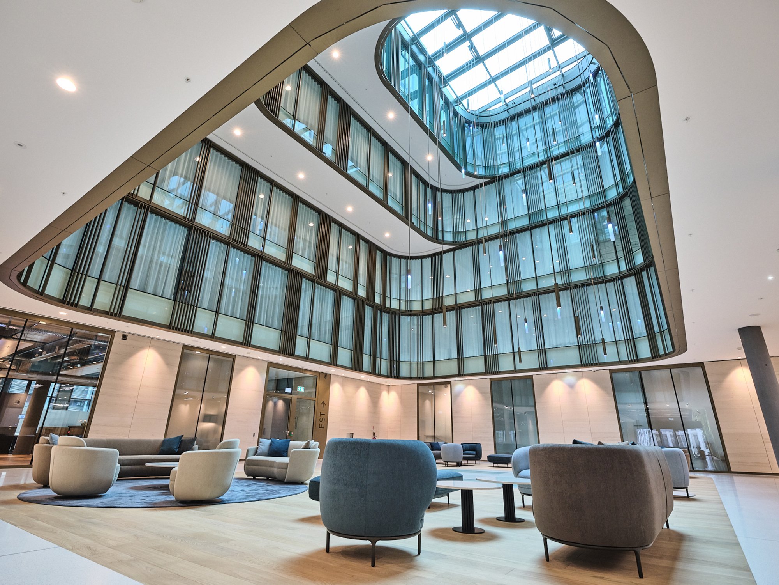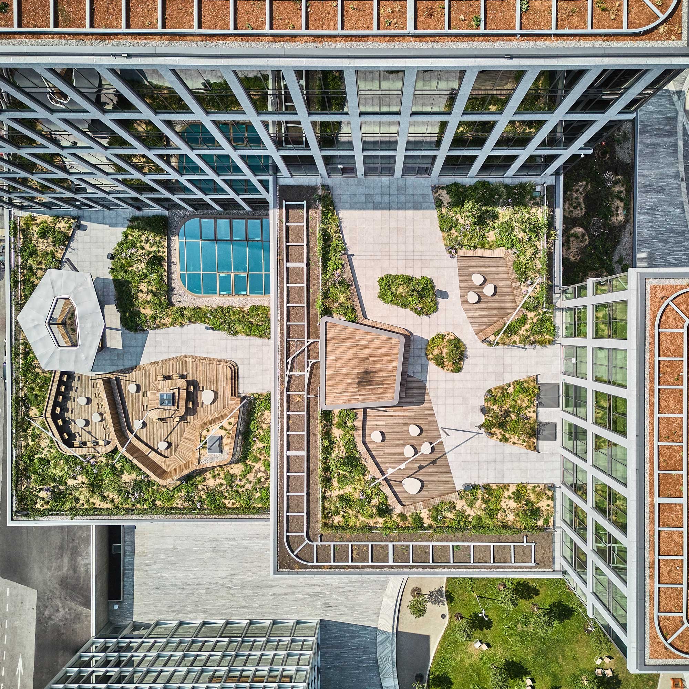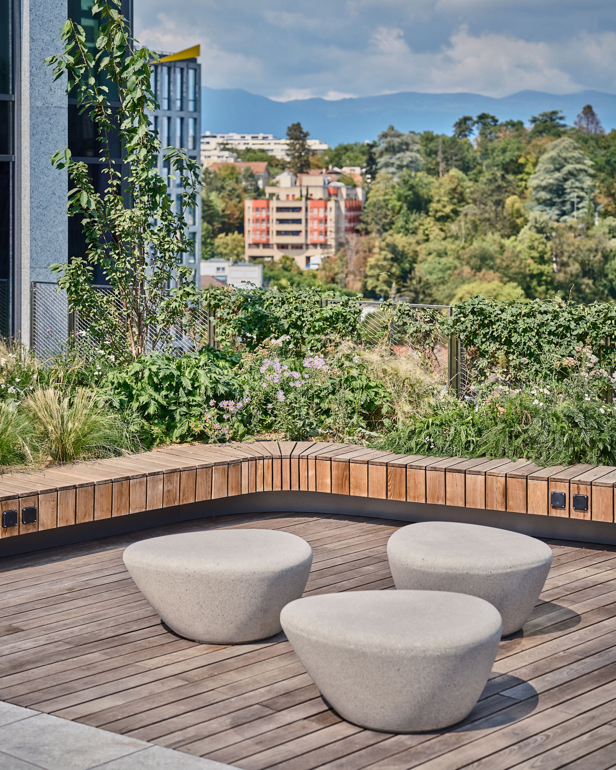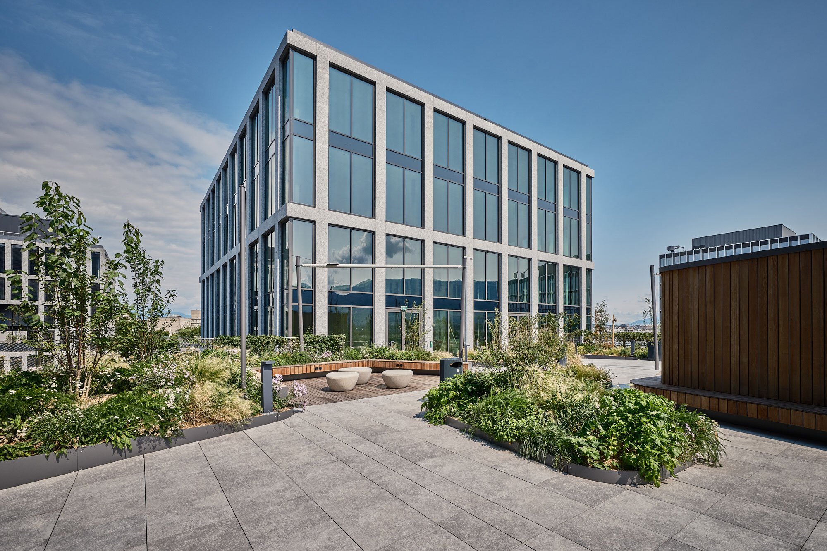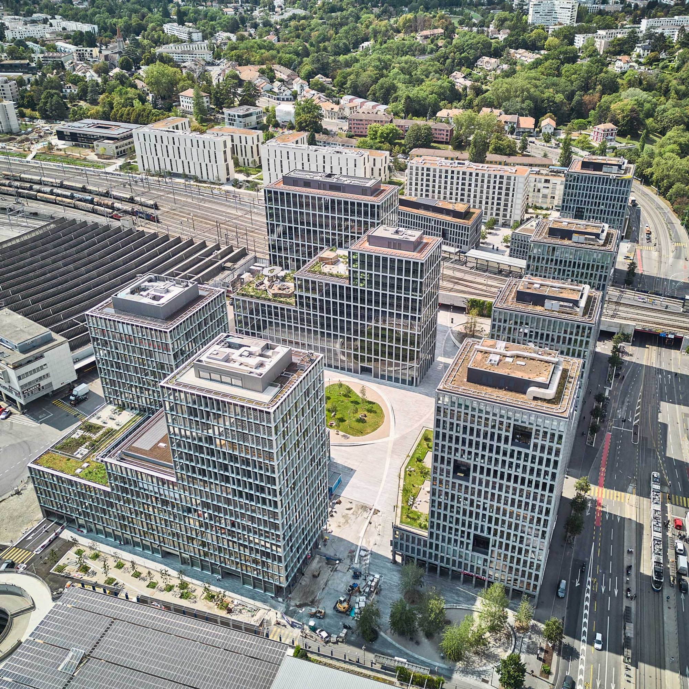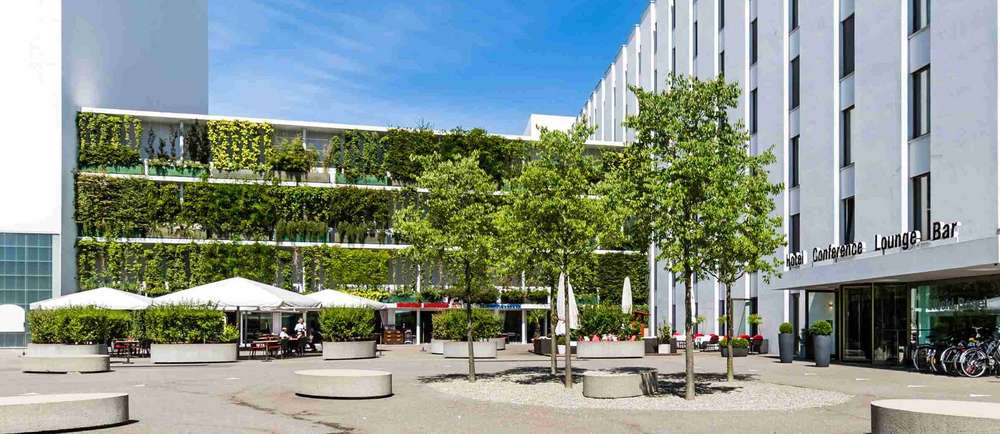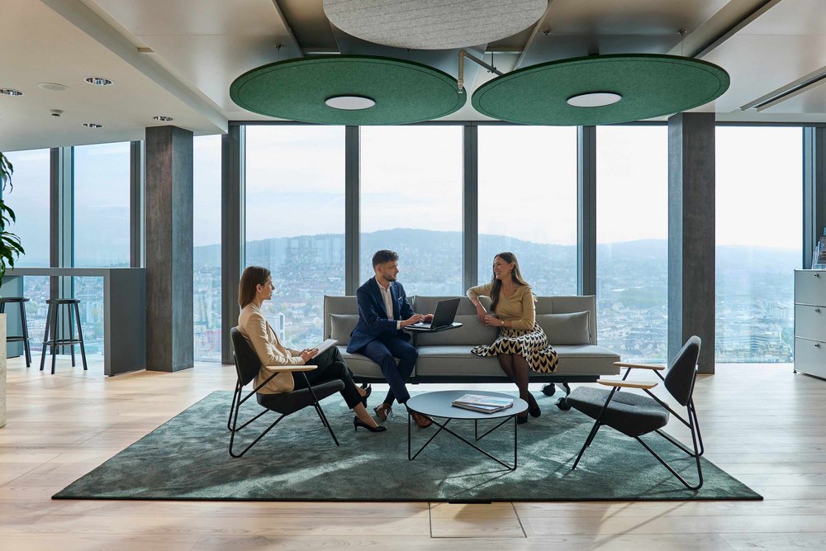Story Detail
Alto Pont-Rouge – new spaces in Geneva to work and live
The official inauguration ceremony for the new «Lancy-Pont-Rouge» railway station in December 2017 laid the cornerstone for PAV’s redesign. Geneva’s city centre is just a six-minute trip away, and there is also a direct train connection five times an hour across the border to Annemasse in France. The «Esplanade de Pont-Rouge» project saw the former industrial area developed into a mixed-use urban centre. The centre is of great importance to the Geneva region because of its character and location: its construction is creating an additional transit and business hub for the city, comparable in importance with Bahnhof Hardbrücke in Zurich-West.
«Alto», a major project by Swiss Prime Site, is positioned in an ideal location at the centre of the action. The building, designed by Geneva architectural practice Brodbeck-Roulet, fits in well with the architectural lines of the emerging urban district, while simultaneously standing out through its design accents. For example, through its innovative interpretation of the façade configuration stipulated in the design plan. Alto’s more refined façade enables significantly better use of daylight in the office space. And thanks to the use of switchable electrochromic glass, no additional sun protection is needed. The glass, which can be dimmed at the push of a button, makes it possible to achieve an ideal internal temperature while providing high light penetration. The centrepiece of the project is an expansive central atrium, which provides a unique and exclusive reception area in a lofty space. This is also reflected in the quality and interplay of the timeless stone, glass and aluminium materials chosen, giving a remarkable overall character to the building.
«In choosing Alto Pont-Rouge, tenants are securing a building of a very high standard,» says Jorge Guillen, Associate Architect at Brodbeck-Roulet. Because the project is impressive not just for its architecture, but also for its sustainability credentials. Environmental demands on properties have grown enormously over recent years. Firstly, of course, with respect to regulations covering construction and operation. But secondly, due to corporate tenants who bring new demands to bear in relation to sustainability and social responsibility, including for their workplaces. Alto Pont-Rouge is one of the first buildings in Geneva to have been certified according to SNBS (the Swiss Sustainable Building Standard). This label, which is earned after a complex and demanding procedure in several stages that involves all the parties participating in the project, provides unparalleled proof of quality. SNBS takes both the building itself and the context into which it is integrated into account. The standard also enables the needs of society, the economy and the environment to be balanced and considered to the greatest extent possible in the planning, construction and operation of the building.
Along with its winning aesthetics, the Alto Pont-Rouge project also stands out through its social values – in particular through its integration into the local economic fabric, its range of external and internal spaces for coming together and exchanging ideas, the various services offered on site, and its energy efficiency and very low carbon footprint, achieved thanks to high-quality insulation and the use of geothermal heat.
Facts & Figures
- Project: Alto Pont-Rouge, Geneva
- Building contractor: Swiss Prime Site
- Architecture: Brodbeck-Roulet, Geneva
- Utilisation: offices, gastronomy, retail
- Usable floor space: 28,000 m2
- Completion: Autumn 2023, constructed by Implenia AG
- Construction phase: 2020–2023
- Certification: SNBS Gold (Platinum being assessed)
