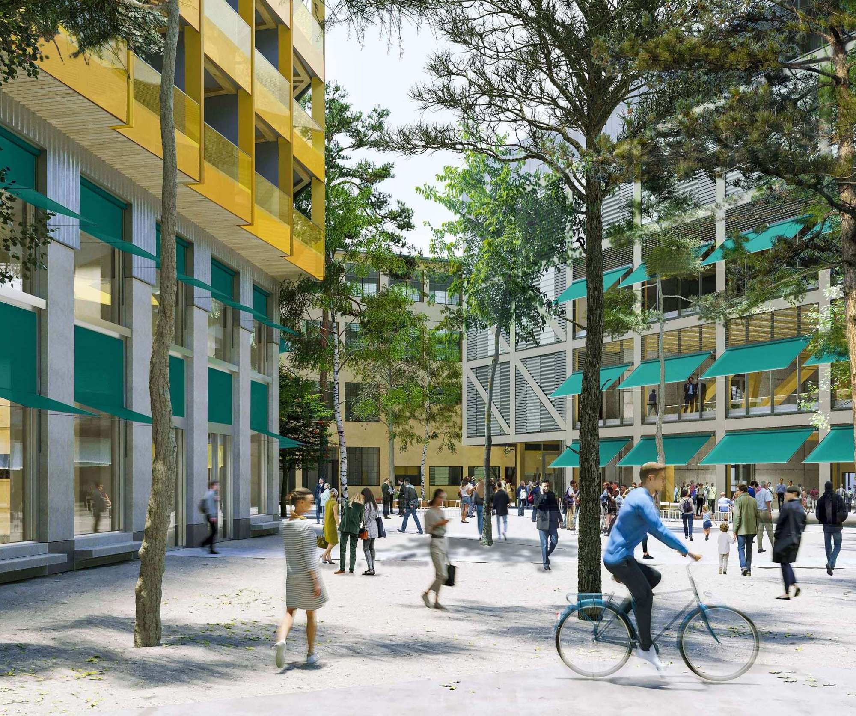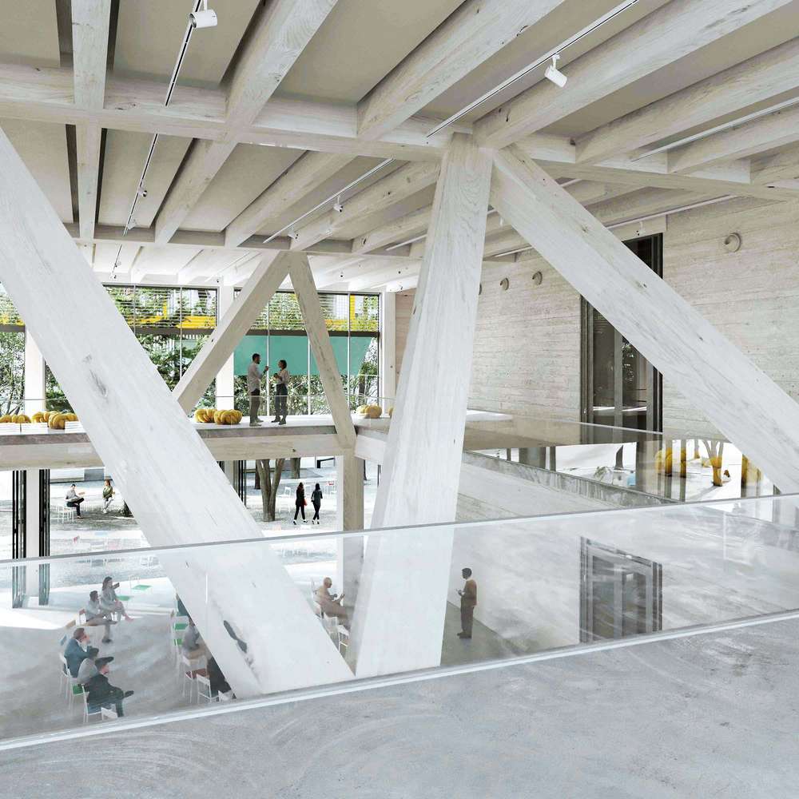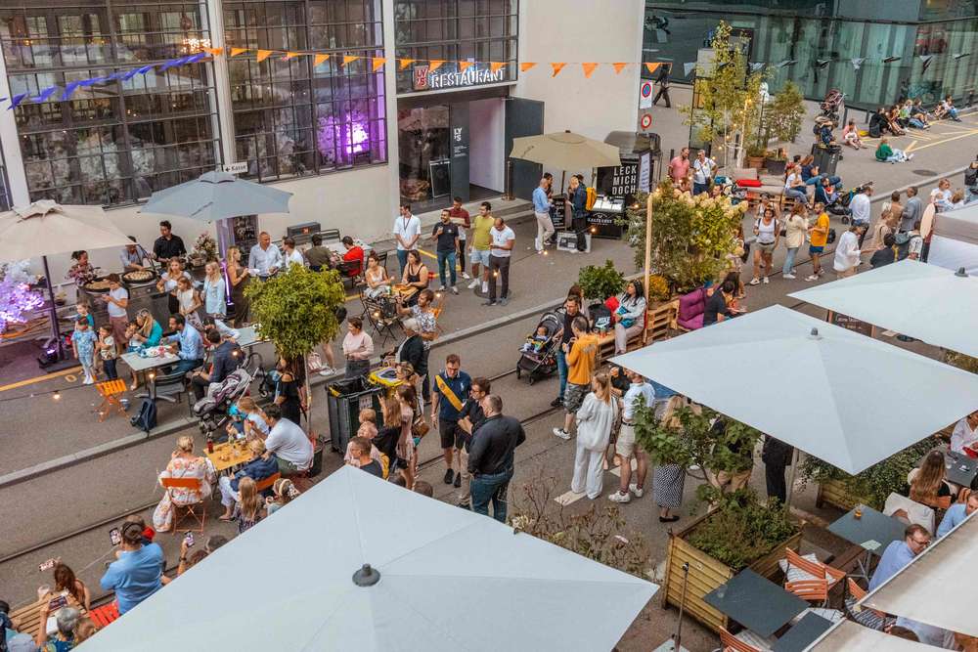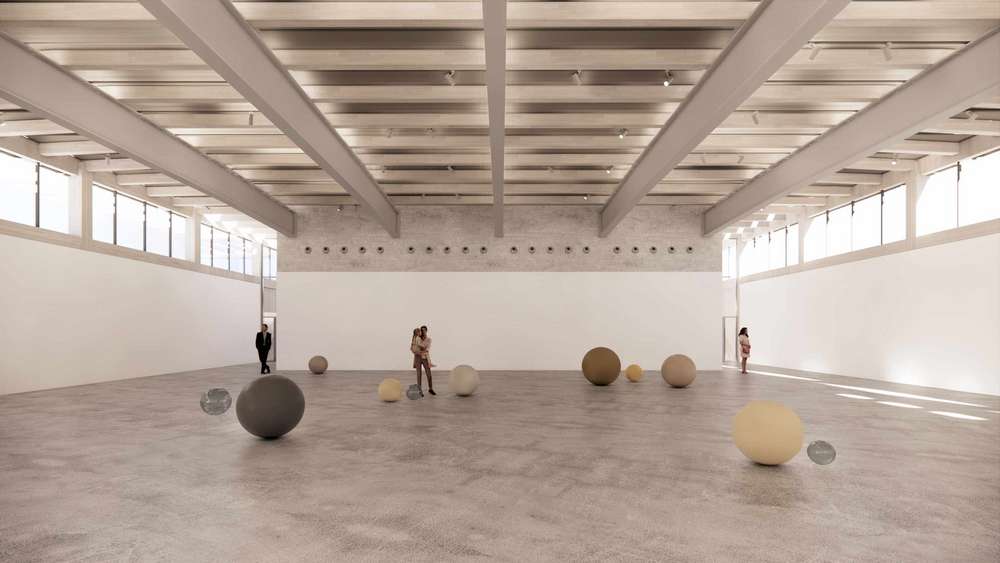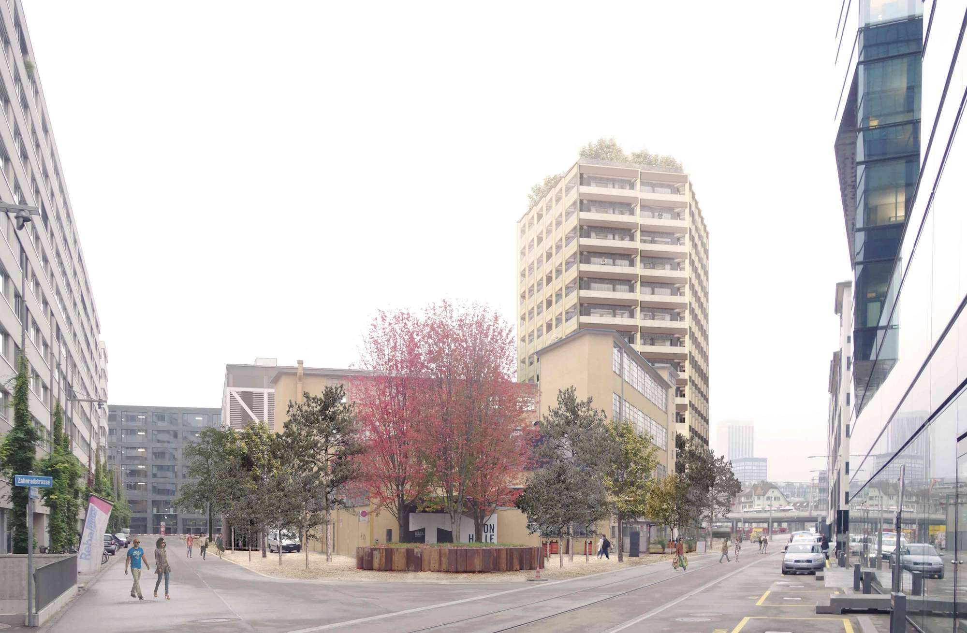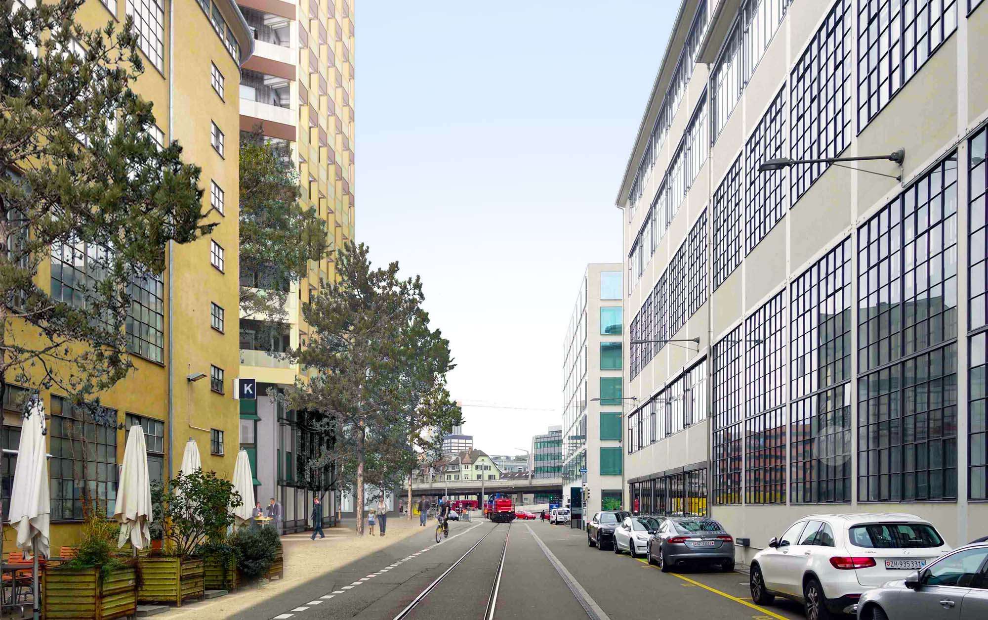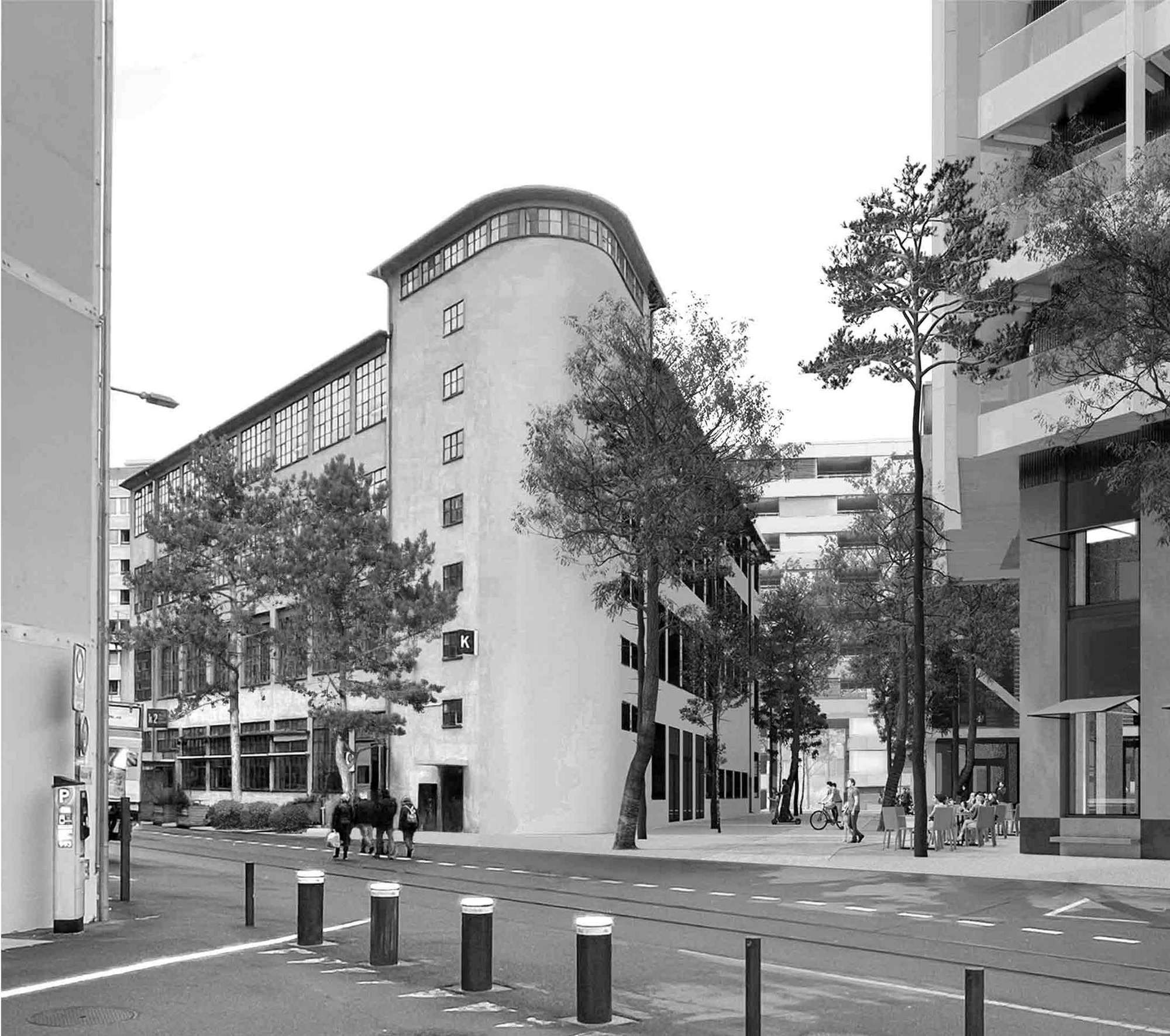Maaglive
Maaglive consists a residential tower with a roof garden and loggias, a four-storey culture house and the heritage-protected Building K, which is being renovated and converted. In addition to residential and office space, the flexible structures of the three buildings also offer generous spaces for various cultural uses. At the centre of the site lies the tree-covered neighbourhood square. Together with other green spaces, it contributes to optimising the microclimate and reducing the heat island of Zurich West. The design for the Maaglive project was developed within the framework of a study assignment. It was designed by the Berlin architectural firm Sauerbruch Hutton.
Swiss Prime Site has received the building permit for Maaglive from the City of Zurich. In its decision, the city of Zurich praised the successful integration into the neighbourhood and the design of the outdoor space: «Three very different and distinctive solitary buildings form an ensemble: a 14-storey high-rise (residential tower), the listed Building K and a new cultural centre. Between them is a public space, which becomes the new centre (neighbourhood square) as a generous, tree-lined, central outdoor space; in its density, this new green space generates a high-quality, novel atmosphere within the Maag site. [...] The urban integration of the three solitary buildings, or the linking of them to form an ensemble, is also achieved conclusively through the urban space and the various public and semi-public places. The development proposal surprises with qualities of outdoor space and creates pathways and visual relationships.»
