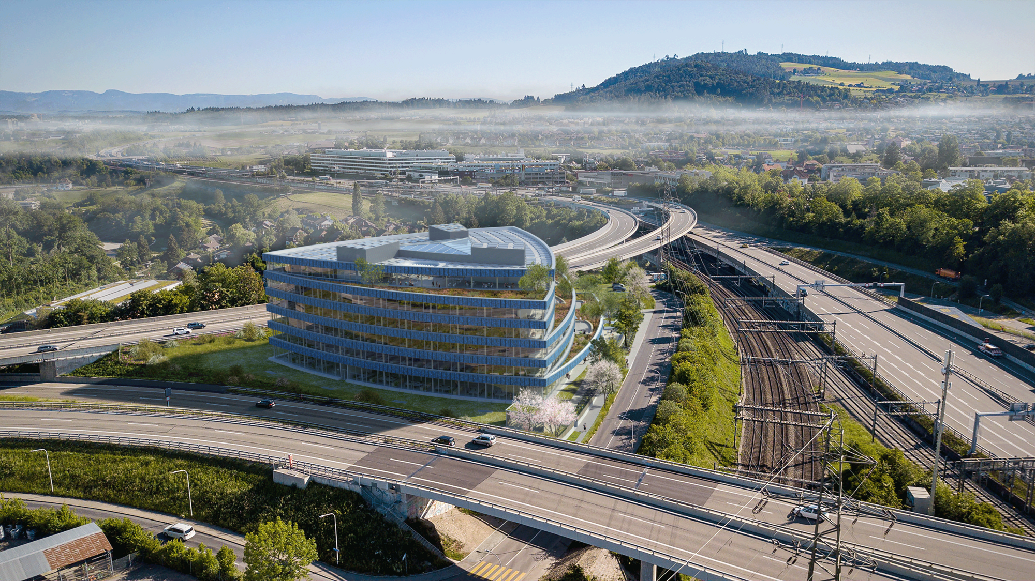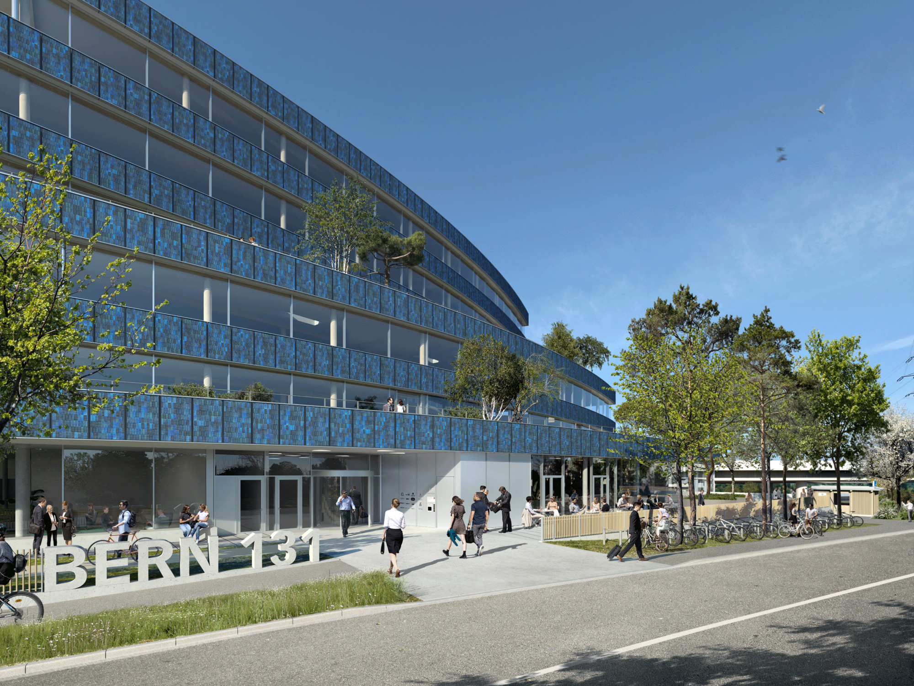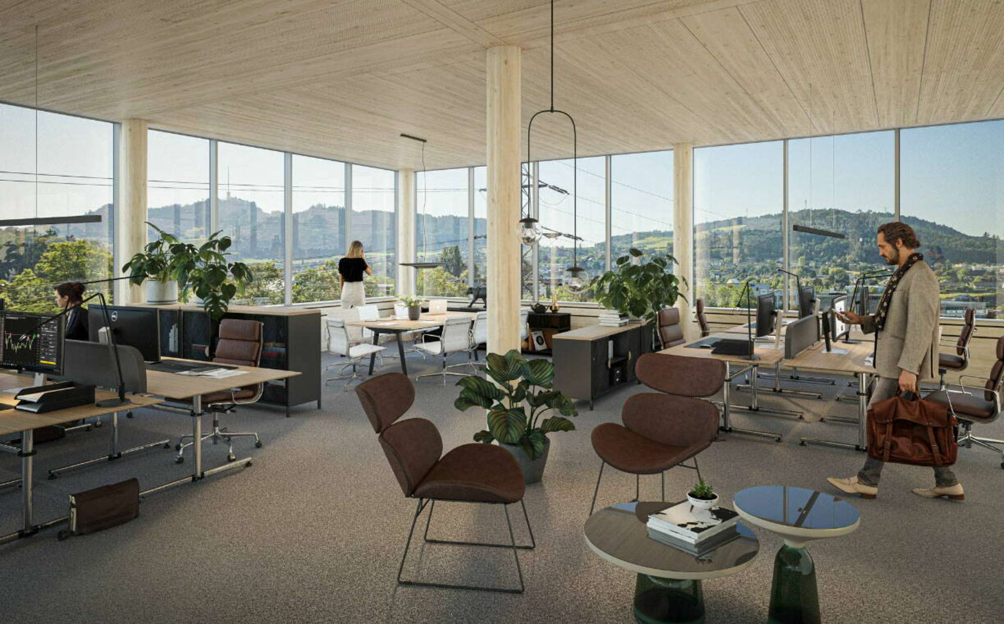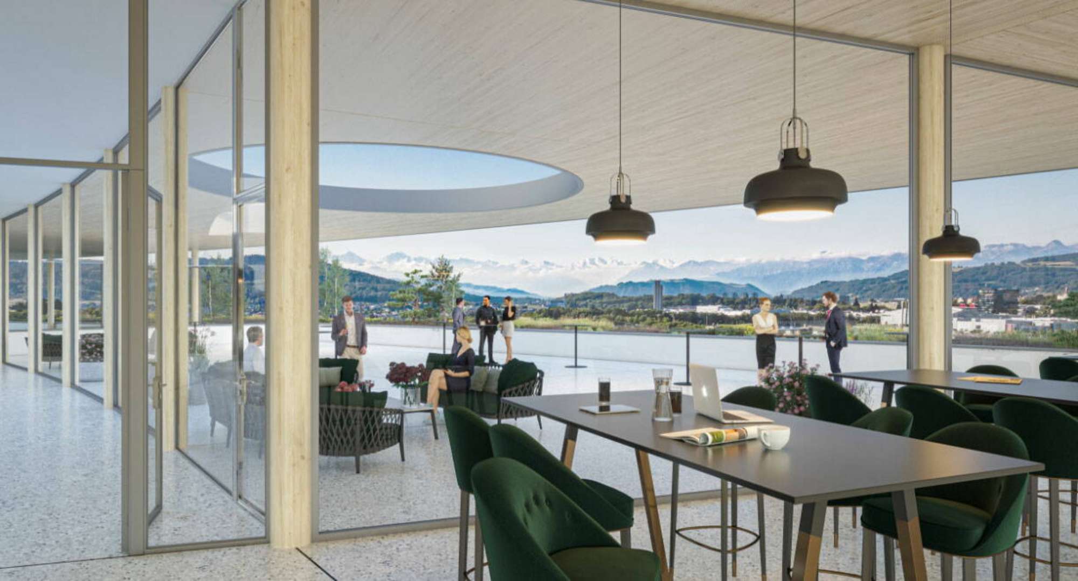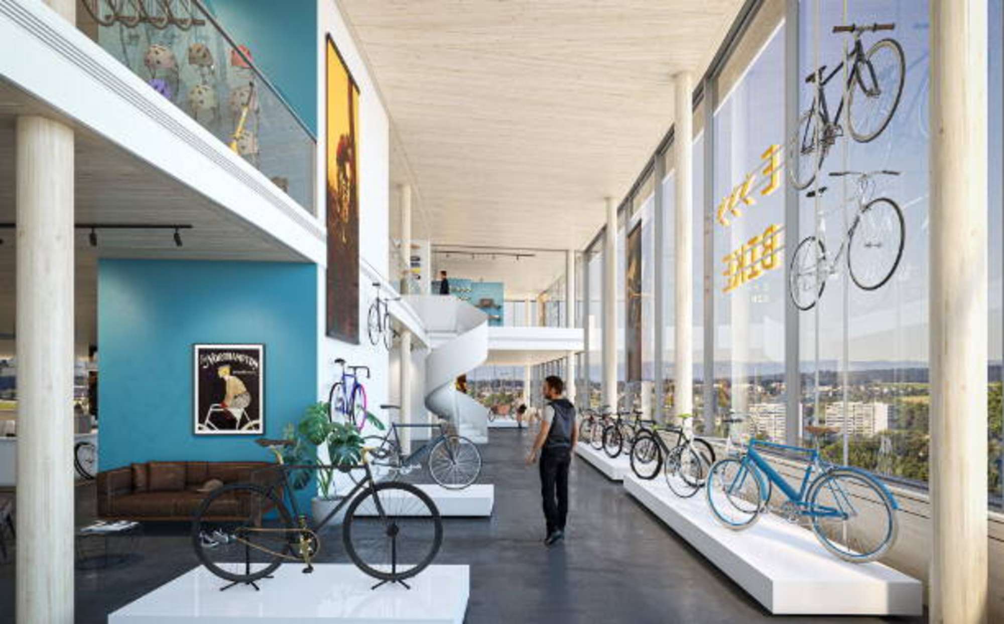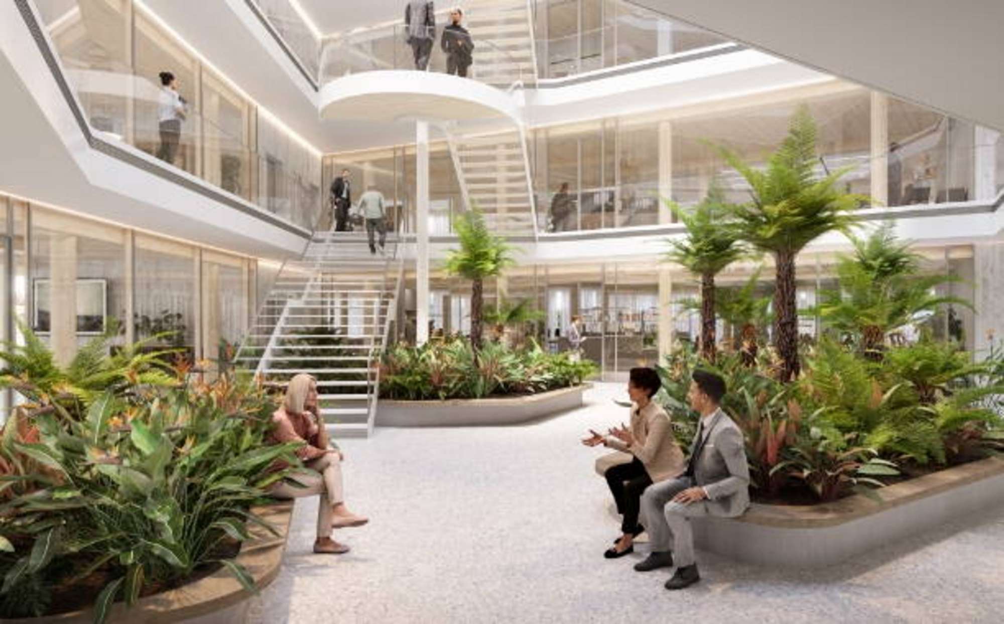BERN 131
In terms of urban planning, the site forms the prelude to the lively mixed neighbourhood of WankdorfCity, which is currently under development, but at the same time remains an independent element in the urban fabric of Bern. The building complex was planned in the basic shape of a regular triangle of arches. In the centre of the building is an atrium, in which the horizontal circulation is located. The timber structure of the building makes it possible to offer units of different sizes with neutral access on one floor. The building will produce more energy than it consumes thanks to extensive photovoltaic systems on the roof and façade as well as very low energy-consuming building technology. BERN 131 was designed as an energy-plus building and therefore fits perfectly into our sustainability strategy. This is also emphasised by the «SNBS Gold» certification.
About the Location
Wankdorf railway station only a 5-minute walk away
Highway junctions A1, A12, A6 only a two-minute drive away
Exceptionally high visibility of the building as the gateway to the city of Bern
Excellent catering and shopping facilities in the nearby Wankdorf Center
Sustainable building with SNBS Gold Label
Up-and-coming Bernese business district
