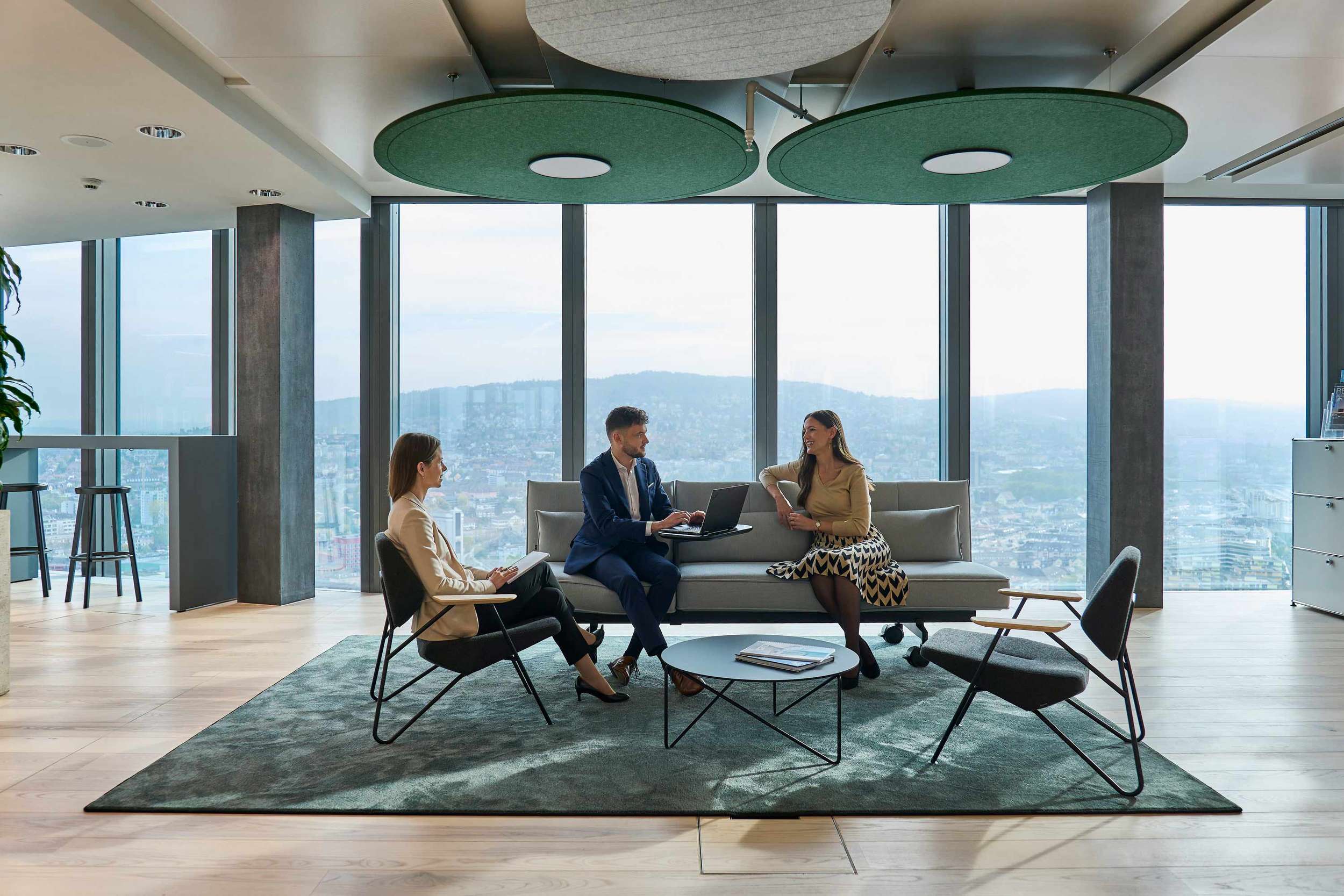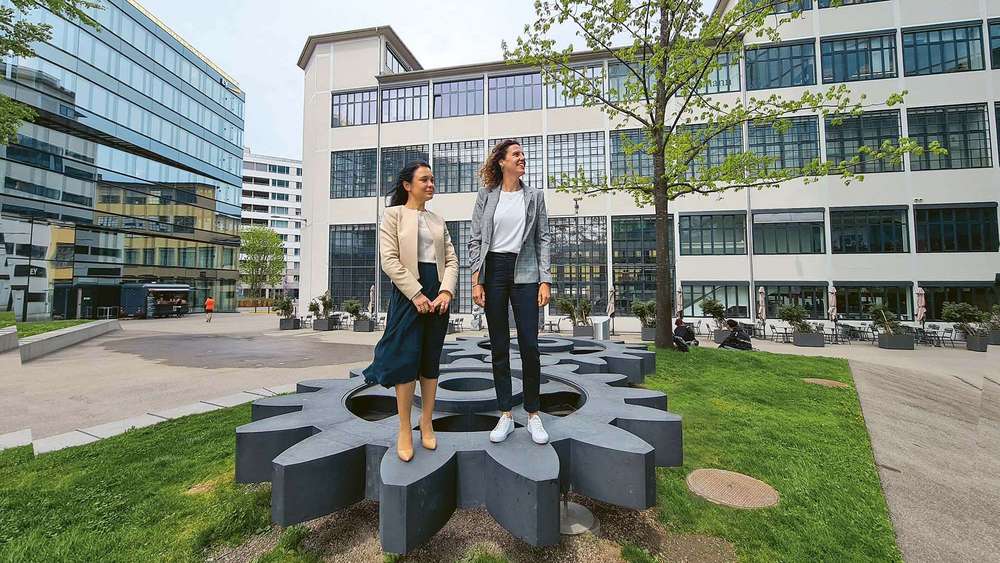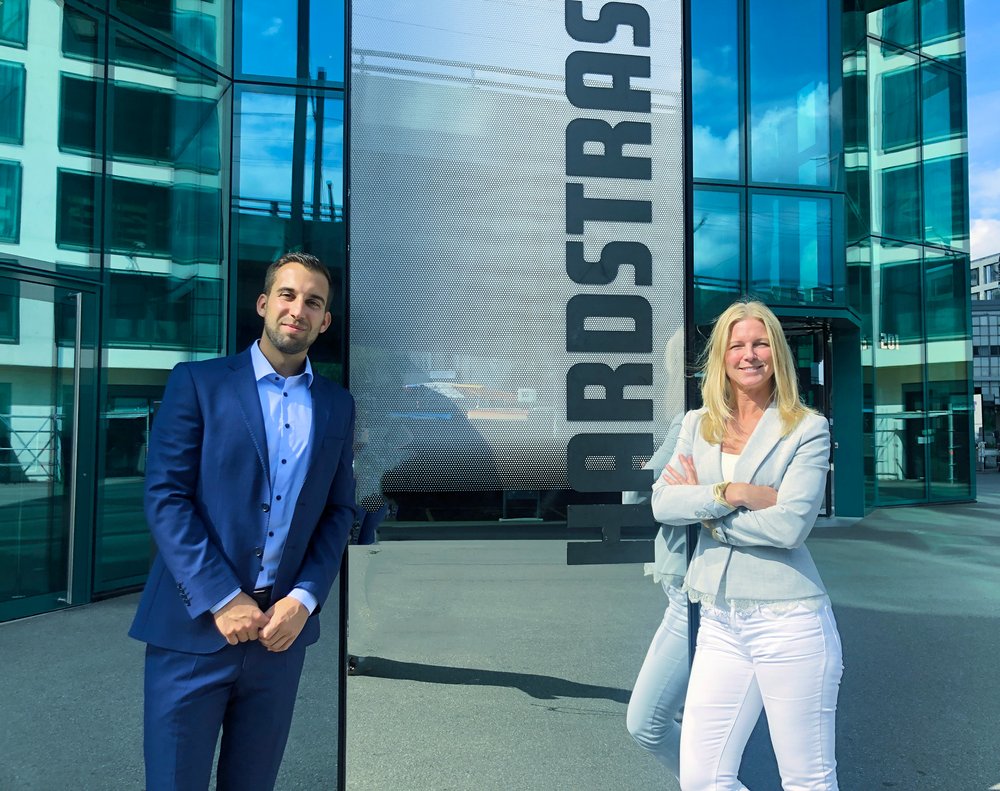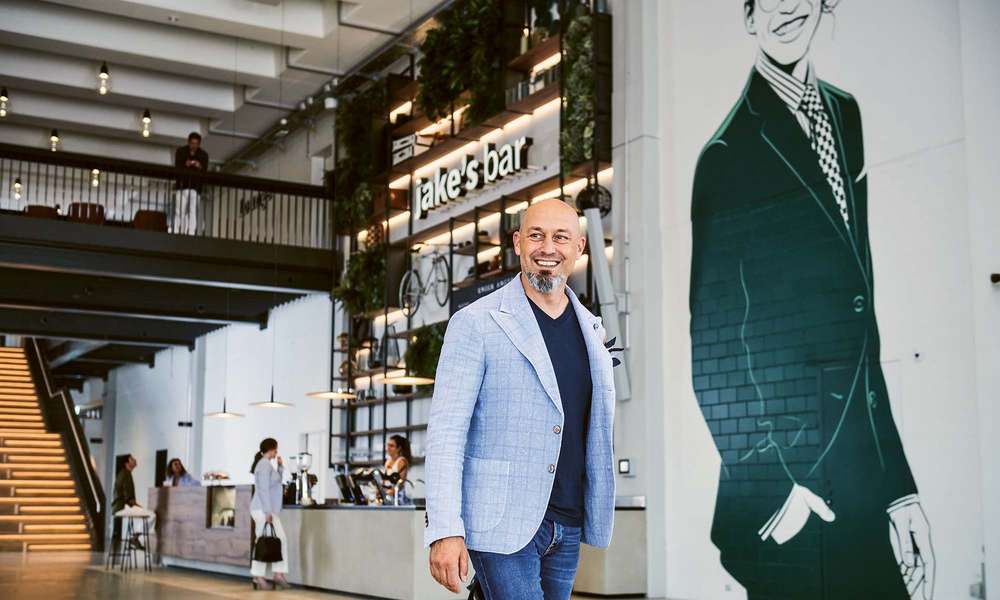Synergy
New Work at Swiss Prime Site
We meet Emilia Nenakhova in the expansive meeting area on the 33rd floor of Prime Tower. After a quick coffee, we settle into a corner, take in the view of the city skyline and chat about this quite exceptional project.
What was special about this modification?
For me, what was most unusual about this project was that I had two hats on. On the one hand I was part of the project management and on the other, the future user. To approach the project with a neutral, needs-based mindset, I had numerous discussions with my colleagues to garner their input and expectations, and took them into account wherever possible.
What are the stages in an office planning project like this?
That varies in each case. The starting point has to be analysing the status quo and understanding the goals – the vision. Then you have to develop a budget and a schedule. Later, you dive into the advanced project planning. That stage is about requirements, selecting stakeholder groups, holding workshops and the preparation of detailed area and materialization studies, as well as the coordinated scheduling and relocation planning. In the implementation phase, coordinating and monitoring the schedule are key. And lastly, it’s a question of adhering to deadlines and – most critically – the budget.
That sounds a bit like a moving target. How did you go about it?
The most important thing by far was to get my colleagues on board, so we put together a team of ambassadors. Every department in the company was represented. Regular dialogue with our «sponsors» higher up was also vital. It was in this context that we reached decisions on issues raised by the team of ambassadors.
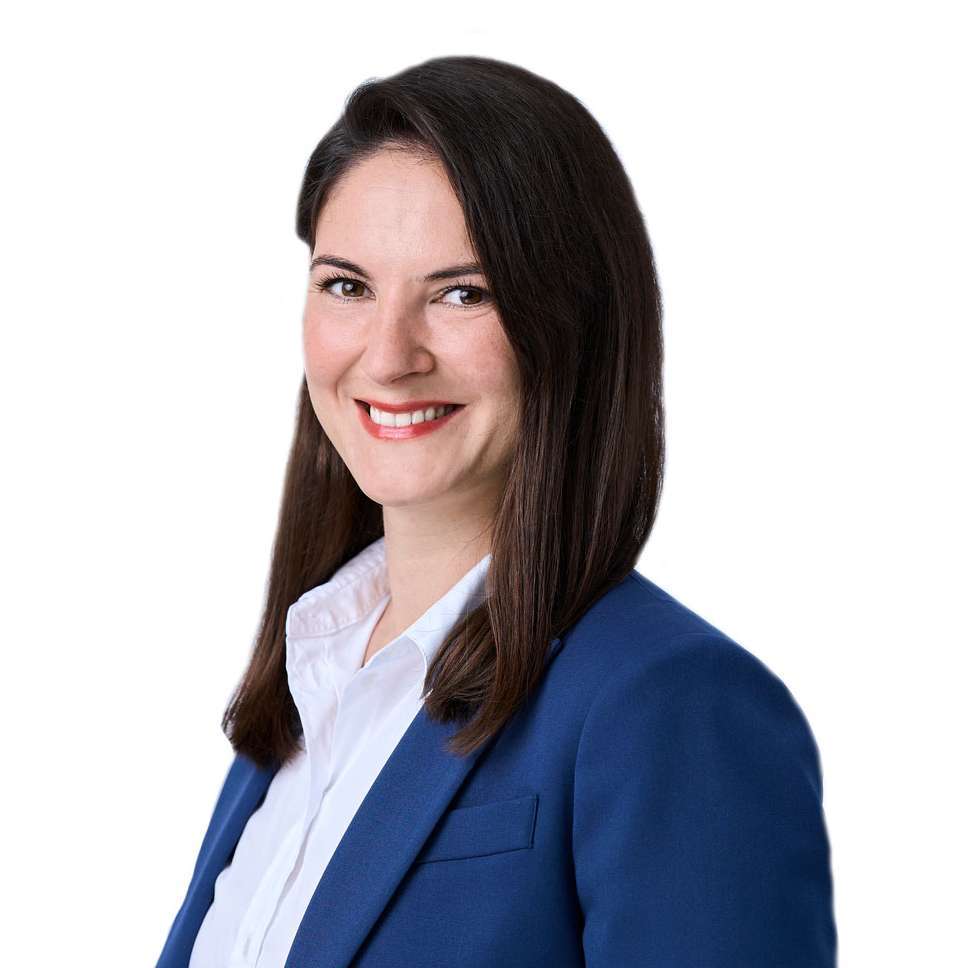
«It’s important to make sure you always keep an eye on the schedule and build in a buffer for contingencies and unexpected challenges. Basically, that you expect the unexpected.»
And how much say did employees have?
We held numerous workshops to capture requirements. In some instances, we used grass-roots democracy and took a vote on certain things. Sometimes there were ordinary consultative meetings, with a few longer ones now and again.
What stakeholder groups were involved?
Internally, we had individual representatives from management, our «sponsors», and the team of ambassadors – the staff representatives. Externally, we had invaluable support from a workspace consultant and our furniture supplier. Their professionalism and creativity helped us a great deal, and their pragmatic approach was perfect for us.
What were the challenges or hurdles that you encountered?
Supply times and punctuality are the two most significant. And then, of course, the budget control that goes along with that. Construction issues such as delivery and fire protection also played a key role.
How did you maintain an overview?
Disciplined time management. It sounds very painstaking. And it is. But without it we would probably still be working on it today! That’s why it’s important to make sure you always keep an eye on the schedule and build in a buffer for contingencies and unexpected challenges... basically, that you expect the unexpected. Good planning also reduces stress. And it helped that the «construction site» was only a few metres from my workspace, so I could be on site quickly. At the same time, this was also a challenge that directly affected us, as we were rebuilding on the 34th floor during ongoing operations.
Can you build sustainability aspects into this kind of project?
Of course! Sustainability was one of the requirements from the start. Our goal was to create office space that aligns with the healthy building approach. For example, our air quality was already high, but we thought about how we could improve it even more. We found a special mineral paint that not only looks good on our walls, but also has air-purifying characteristics. Another example is the acoustics. We use a variety of materials to ensure we can focus on our work. A lot of it is Cradle to Cradle certified, by the way. Optimal greenery with all sorts of plants makes a great finishing touch.
What flexible elements did you use to enhance the new office landscape?
We wanted to create an environment that allows for a variety of activities and forms of work. For example, you can book a regular office workspace online for a half day or full day if you need to. But for short visits to Prime Tower, there are numerous flexible work areas where you can sit and really concentrate on your work. And for smaller tasks in between there are sofa corners and standing desks. After a little more than six months, we can see that this concept is working very well.
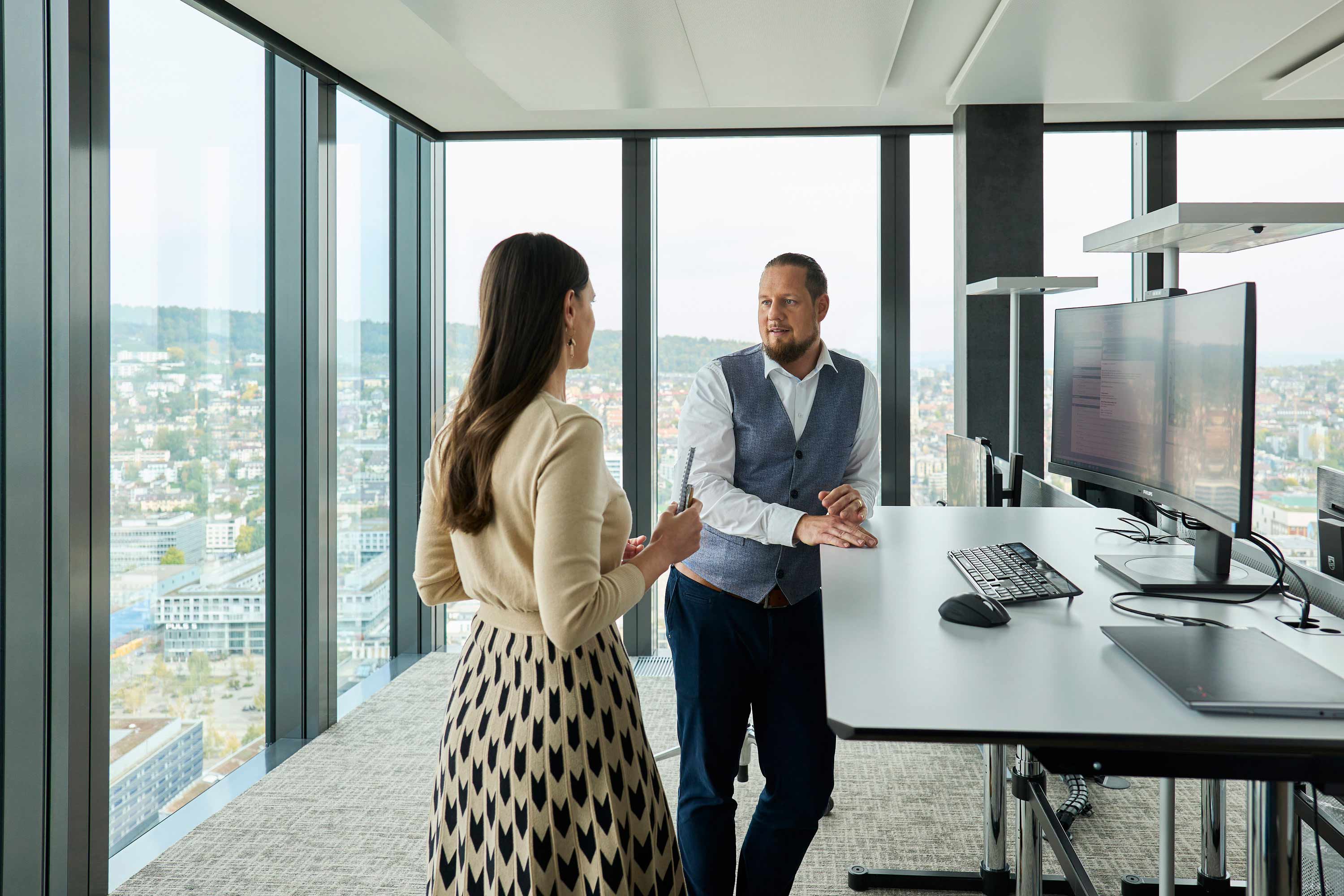
Do you think that the new office environment also influences company culture?
That was one of our sub-goals. So far, feedback has been extremely positive. The elements I’ve mentioned were intended to get employees talking to each other and to strengthen the internal flow of information.
What else do you hope the new work environment will achieve?
I hope that the new offices help our colleagues to work more efficiently and experience more variety in their working day.
One final question: what is or was your greatest wish in connection with the project?
I hoped we would create a working environment where, come Sunday night, people will be looking forward to Monday. When I look around, I have the feeling that we’ve come pretty close to achieving that [laughs].
